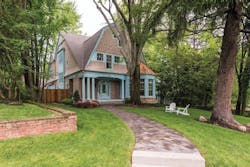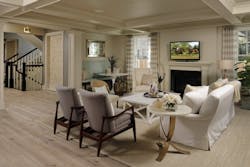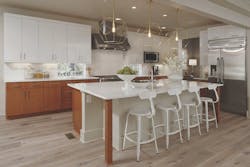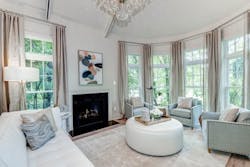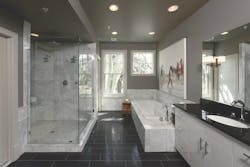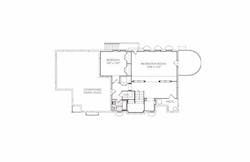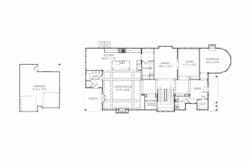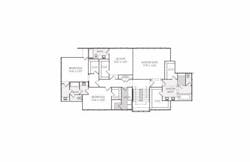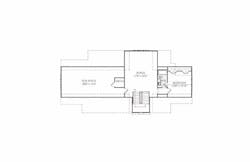Project: Forest Hills House, Washington, D.C.
Builder: OPaL, Washington, D.C.
Washington-based developer/builder Sean Ruppert only does infill projects. After his firm, OPaL, survived the housing market crash, he knew he’d limit his risk by investing in land in desirable areas where home values don’t drop as drastically as they do for suburban properties.
This large, shady lot, for example, cost him around $1 million, and he invested about the same in designing and building the 6,700-square-foot house. In his mind, even if the finished home sat on the market for a while, it would still bring the firm a good return. Indeed, it didn’t sell right away but eventually fetched the profitable sum of $2.85 million.
Read More: Infill project profile in Chicago and 25-foot infill in San Francisco
Fitting in Differently
Ruppert relied on in-house architect Greg Sparhawk—who grew up in nearby Annapolis, Md.—to design a house fitting the conservative neighborhood fabric but with a distinctive style.
“Greg gets the D.C. aesthetic,” Ruppert says. “But the energy he brings to the design doesn’t feel like D.C.—it feels like a vacation home, no matter the style or size. He just has a way to create something familiar but still unique.”
One such infusion of vacation vibes also solved a tricky infill issue: Two old-growth trees in the front yard made siting the house challenging. Sparhawk took advantage of the large trees by centering the master bath windows directly on one of the trees, giving the room a treehouse feel and providing privacy.
Arranging windows to bring in views and light while blocking prying eyes is crucial with infill projects. Ruppert credits Sparhawk as being “the best in the country at this.” The architect groups mostly windowless rooms—such as mechanical and utility—together along the wall set closest to another house. This allows windows in living and sleeping spaces to face whatever green space exists on a lot.
Window placement on this house also adds a touch of whimsy to the traditional architecture. Surrounding homes feature a variety of classic styles, so this Dutch Colonial doesn’t look out of place. The sea-blue trim color did raise a few neighborhood eyebrows, but Ruppert did his due diligence and assured everyone of the color’s historical accuracy for this style of architecture.
“This home looks like it’s been there forever,” Ruppert says, “but it doesn’t look like the house next door. Our houses are born to be in their specific location and lot and environment.”
Shelley D. Hutchins writes about residential construction, design, and sustainable building
CLICK ON PLANS TO ENLARGE
About the Author
Shelley Hutchins
Shelley D. Hutchins writes about residential construction, design, and sustainable building.
