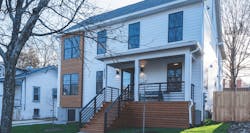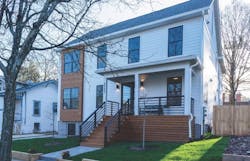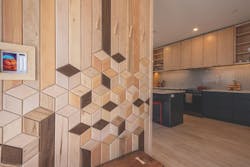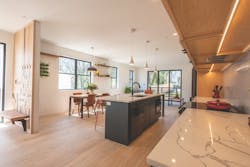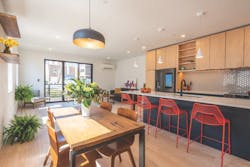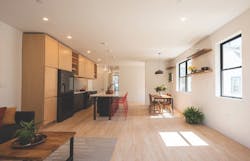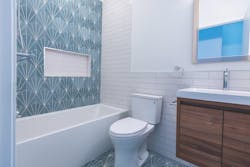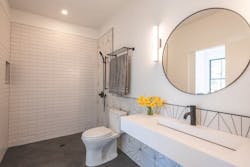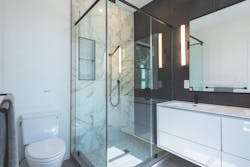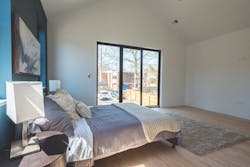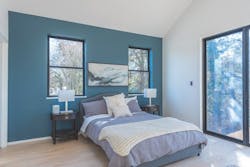Case Study: Zero-Sum Gain
Nicole Tysvaer and Matt Kulp had a dream to build net-zero energy ready homes for the average buyer, and Symbi Homes was born. After designing two prototype homes for custom clients, the firm has now completed its first for-sale project: SYMBI Duplex One, in Mount Rainier, Md. The goal: a high-performance duplex with the details of a custom home. Each unit offers 2,260 square feet of above-ground living space and 950 square feet of finished basement.
“Overall, our SYMBI Duplex One demonstration project has proven it is entirely possible to build better, higher quality, more sustainable, and resilient homes, and that there are buyers eager for this enlightened approach to home building,” Tysvaer says. In addition to a variety of subcontractors and specialists, Symbi Homes turned to manufacturer partners to provide specialized high-performance products and services that meet the builder’s requirements.
Tysvaer and Kulp chose prefinished white fiber-cement siding from Allura, which gives the home a modern farmhouse look but eliminates the need for painting. In addition to structural insulated panels, builder Symbi Homes turned to manufacturer Benjamin Obdyke for high-performance housewrap, rainscreen, and flashing systems. “Through this integrated approach, the builder and future owner can rest easy knowing there’s little risk of wall failure due to moisture issues, and the cladding can live its full life,” says Tara Murray, director of marketing for Benjamin Obdyke.
The builder did not ignore the need for adding personal touches. “We engaged skilled craftspeople in fabricating custom cabinetry, shelving, railings, and decorative wall panels, such as our mudroom design by Blake Sloane of Forty Third Place,” Tysvaer says. Each home is efficient as well as smart, thanks to an integrated system from Brilliant and its partner brands. “The Brilliant Smart Home System is the cornerstone of SYMBI’s smart home experience and makes it easy to use the Ring cameras, Schlage Encode Smart WiFi Deadbolt, Sonos speakers, smart lighting, video intercom, and more,” says Mia Sapienza, marketing manager for Brilliant.
Tysvaer and Kulp wanted the range hood to perform, but they also wanted it hidden. The solution: installing the Air King LE300A hood with continuous flow operation, which constantly exhausts stale air from the house.
In the kitchen, the builder turned to Kitchen Design Pros, a company that allows consumers and trade pros to handle the kitchen design and ordering process completely virtually. To simplify the process for selecting and ordering appliances, faucets, lights, bath fixtures, and hardware, the builder chose to work with Ferguson Bath, Kitchen & Lighting Gallery. Tysvaer says dealing with one company and one rep eliminated wasted time and headaches. Energy efficiency is a focus of the project. The builder selected a Mitsubishi HVAC system that includes ductless units on walls in the great room, basement, and office and a ducted system that services the top two floors. The system uses variable refrigerant flow technology to deliver 40% more efficiency than traditional HVAC systems.
Fiberglass windows with black frames play off the other black details—black hardware, black faucets, and black appliances in the kitchen. To maintain indoor air quality, the homes are free of fossil fuels, and the builder worked with Ferguson to select a high-performance electric range.
Symbi Homes worked with a Ferguson showroom consultant to select the kitchen and bath fixtures and fittings, such as the toilets, faucets, hardware, and accessories. An Air King bath fan with moisture-sensing capabilities removes moisture, stale air, and odors.
To make SYMBI Duplex One accessible for all bathers, the builder located a zero-threshold bathroom on the main level and specified wall-mounted sinks and vanities.
The builder chose LED lights throughout the project and selected low-flow faucets (including a touch-operated unit in the kitchen) and water-efficient toilets in all bathrooms.
A large glass sliding door in the primary bedroom bathes the space in light and provides views to the backyard ...
... while a Brilliant control panel lets homeowners see who is at the door, adjust lights, listen to music, and check the security cameras.
