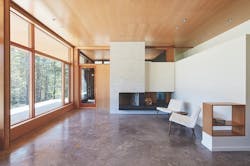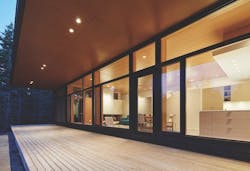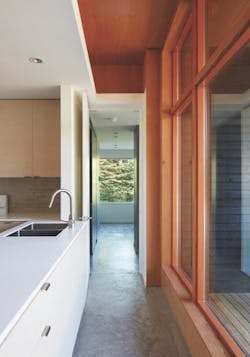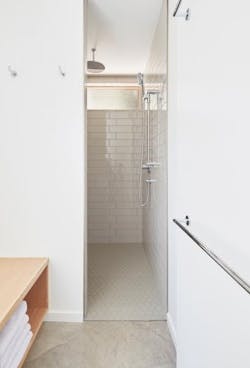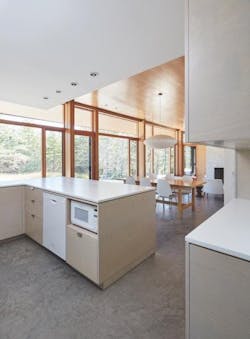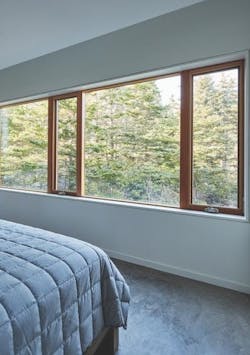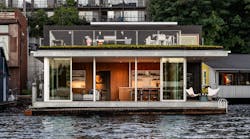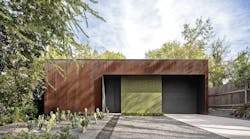Rural Retreat: A Minimalist Getaway in Nova Scotia Relies On the Strength and Beauty of Wood
To take advantage of the views, modern vacation homes often have walls of glazing and large, open interiors. Such architecture seemingly calls for steel framing. But architect Nova Tayona designed a remote Nova Scotia beach retreat that relies on traditional stick framing for its vistas.
“Wood is always the standard for residential construction in the Maritimes,” says Tayona, who is originally from Nova Scotia and worked for prominent Canadian architect Ian MacDonald before launching her eponymous Toronto-based practice in 2014. “There is a framing craft that comes out of the boat-building traditions of the area.”
The lightweight wooden structure has slender posts on a 16-by-12-foot grid, connected to beams pocketed into asymmetrically sloped trusses. Completed in 2016, the house wasn’t deliberately designed to minimize its embodied carbon, but it shows how contemporary architecture doesn’t require an energy-intensive steel-and-concrete structure. Since the release of the United Nations’ Intergovernmental Panel on Climate Change report in 2018, the architecture profession has made reducing the embodied carbon of building materials a priority.
The 2,200-square-foot vacation home is designed in harmony with its forested surroundings. The clients, a family of four who enjoys surfing and paddle boarding, live about 2 hours north in Halifax; they liked the remoteness of this 3-acre property, located on a forested sandbar. To create a stable foundation, Tayona used 24 helical piers driven 20 feet into the sand. The raised foundation, which is between 2 feet and 6 feet above grade, also allows storm surges to flow under the house.
Unlike a typical beach house, the home is tucked well within the tree line of tamarack and spruce. Zoning called for protecting the sand dunes, and the clients wanted to have privacy as well as preserve the unspoiled view for others. As a result, the house is hidden from the beach, and the view from inside is of the forest, with glimpses of the ocean sparkling through the trees. Where glass gives way to exterior cladding, it is cedar, stained black in order to blend into the forest.
The wood theme continues throughout the home’s interiors. The 48-by-10-foot window wall at the back of the house is a mix of fixed and operable glazing, and the Douglas fir windows from Kolbe are clad in aluminum on the exterior but have a warm, natural wood finish on the interior.
The clients wanted a floor that could stand up to sand, so Tayona installed a poured-concrete floor and hydronic radiant heating pipes. The floor is one of the home’s most distinctive features: Instead of the standard matte-gray, this concrete floor is silvery, with a swirling pattern from the local granite aggregate that was used in the concrete mix. To counterbalance the gray, the ceiling of the great room is clad in fir plywood panels.
Because of the property’s location, there was no piped water nearby, and the well on the property was unreliable. Tayona convinced her clients to rely on a 5,000-gallon cistern system that filters all of the water coming off the home’s Galvalume metal roof. “The client called me to rave about how the water tastes amazing,” Tayona says. Connecting to nature through all five senses, the house offers a truly immersive getaway.
Lydia Lee, a freelance writer in the San Francisco Bay Area,focuses on architecture and design.

