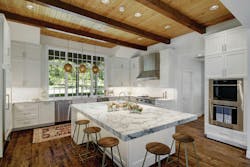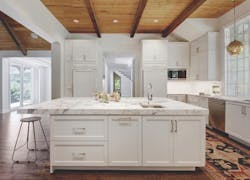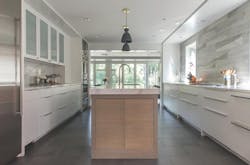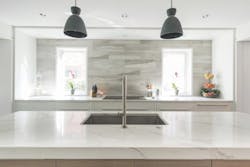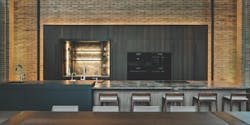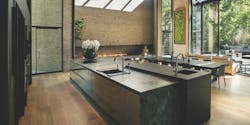The Secret to Successful Showpiece Kitchens
The three firms interviewed for this article about creating high-end kitchens without cutting into profit margins each approach their mission differently. One uses a percentagebased, cost-plus, open-book system with built-in contingency fee, while another bids the price for each luxury kitchen separately. The third incorporates aspects of both systems. Principals at these firms also rely on years of experience—as well as long-standing relationships with tradespeople and manufacturers—to prevent cost overruns on budgets and delays in construction schedules.
Despite the variations in business strategy, all agree on one key point: When designing and building a space that is as full of potential pitfalls as a luxury kitchen is, the best way to protect profit margins is to put a lot of effort into working closely with clients from the beginning to develop a solid design—then doing the same for the drawings and product and material selections, and preparing backup plans as a contingency in case something doesn’t go as intended.
Putting so many resources into preplanning may seem over the top—especially for companies that boast hundreds of completed projects—but these firms find that their clients are more invested in the project when they’re asked to be involved in more than simply picking finishes, faucets, and appliances.
The experts we spoke with insist that these preplanning efforts result in returns on investment that go far beyond profit: Happy homeowners not only share rave reviews with friends but often return to a firm for additional projects in the future.
Kevin Vesel, principal at Denver-based Vesel Contemporary Kitchens, says that clients often come back and ask him to do bathrooms, closets, home offices, or any room requiring Vesel’s sleek custom cabinetry. He says protecting client relationships is paramount for him and his staff. “I’ve done 600 kitchens,” Vesel says, “and I have 590 best friends whose house I can drop into for dinner at any time. That, to me, is success.”
Austin-based Alexander Marchant supplied the hardware and faucets for this kitchen by Bonterra Build | Design. Cabinet design and approval took months to complete. / PHOTO: TWIST TOURS; INTERIOR DESIGNER, KELLE CONTINE INTERIOR DESIGN; ARCHITECT: CORNERSTONE ARCHITECTS
BIGGER CAN BE BETTER
The clients for this 1980s whole-house remodel recently moved from New York City to Austin, Texas, and wanted to embrace their new state’s “bigger is better” philosophy—especially in the kitchen. Each wall surrounding the 8-foot-long island is about 20 feet long, and ceilings reach 12 feet high. A butler’s pantry, with a third Sub-Zero fridge and a wine cooler, is adjacent.
Custom builder Austin Pitner, owner of Bonterra Build | Design, in Austin, wasn’t intimidated by the project’s scale. “Ours is a percentage-based cost-plus open-book business,” he explains, “but we provide clients with a fixed cost and rarely go over, unless driven by change orders or design selections not being finalized in the beginning.”
The firm’s financial transparency, overseen by co-owner Brooke Pitner, who has years of experience working in international corporate finance, allows clients to see exactly where their money is being spent. The client for this project is CFO for a large company, so the Pitners’ approach worked especially well.
The firm rarely goes over the initial cost because Austin Pitner thoroughly inspects the home—cutting holes in walls and floors—before making calculations. His thoroughness helps to prevent schedule overruns and to manage client expectations in the case of unforeseen issues. “It’s important to give clients the expectation that things might come up,” he explains, “and they may have to adjust their vision a bit.
“We add a contingency line to the budget,” he says. “I base it on the complexity of the project, after looking at the house, instead of on cost percentage. I take the worst-case scenario, plus a little more. Then nothing behind the walls catches me off guard.”
In fact, probing for potential complications during the design phase helped solve an issue that came up once the walls came down in this kitchen. Previous remodels of the home had hidden a structural roof slope that was only discovered when a masonry wall was demolished. Thanks to Pitner’s warning and contingency fee, the clients weren’t hit with an unexpected surprise regarding budget or timeline. Building custom cabinets along the wall hid the slope while providing usable storage.
Including a contingency line in the budget up front and letting clients know how much it is—up to $25,000 for kitchens—ensures peace of mind. Also providing detailed line-item costs, for everything from door pulls to a 10-foot-long slab of marble, allows the homeowners to focus resources where it’s most important to them.
Pitner also ensures that designs have a contingency plan. Once a budget is set, a designer works with clients within a cost window for each selection, choosing three similar options for each, so if their first choice falls through, they can move on quickly to the next. This approach—along with open-book pricing—creates flexibility. Should clients decide to save money in one area with a lower-cost option, they can then spend those savings on something else.
Shumaker Design + Build Associates, in Chicago, topped rift white oak cabinets with a heat- and stain-resistant synthetic marble top. The space flows from the kitchen out to the backyard. / PHOTO: SUZANNE SHUMAKER
TRADES AGREEMENT
Architect Garry Shumaker also strives to determine design details and iron out any possible kinks early in the process for the clients of his Chicago-based firm, Shumaker Design + Build Associates. He focuses on working closely with a core group of trades that understand the process of and the requirements for building high-end kitchens. By only using this core team, Shumaker minimizes any unexpected costs during construction.
“We put in a lot of effort and due diligence on the front end,” he explains, “so that clients understand the costs and don’t make changes.”
The firm only takes on high-end projects, so the biggest vulnerability for its profit margins is if a large master design for a multiphase project needs reworking or the scope changes dramatically. Thoroughly talking through the design and getting client buy-in from the beginning helps to avoid these costly alterations. If clients do make big changes or scope-creep occurs during construction, Shumaker handles these as cost-plus fees.
Chicago architect Garry Shumaker didn’t want the kitchen to feel too commercial, so he specified an induction cooktop and downdraft vent, both by Thermador. Synthetic marble surfacing, supplied by Marble & Granite Supply of Illinois, is harder wearing than natural stone, and the 3 cm-thick slab can be mitered and built up to create a more substantial look. Woodlook porcelain tile provides warmth and texture along the backsplash wall. / PHOTO: SUZANNE SHUMAKER
Renovating this 1960s split-level home involved one of those multistage master plans. Remodeling the kitchen, dining room, and living room took place during phase two of four. Shumaker presented a fixed price for the entire master plan, then divided that into phases based on efficiencies of scope. He then assigned a percentage of total cost to each phase.
As avid cooks who like to entertain, the homeowners wanted a highly functional kitchen that doesn’t look like a kitchen, with a mostly open plan that flows from the kitchen into a dining area and to the backyard beyond. They also wanted to maintain some walls to close this family space off from other public areas.
Shumaker discovered these preferences during design discussions and created a non-kitchen look with integrated appliances, except for the featured double-door, double ovens from BlueStar. An induction cooktop discreetly sits flush with the synthetic marble countertop.
In this expansive high-end kitchen in an iconic Aspen, Colo., home originally designed by architect Victor Lundy, custom builder Kevin Vesel, of Denver-based Vesel Contemporary Kitchens, created a wall of multipurpose cabinets and anchored the space with a monolithic island. / PHOTOS: DEREK M. SKALKO, AIAA, 1 FRIDAY DESIGN
TALK AVOIDS CHEAP
If a client wants to scale back once the project is underway, Shumaker discusses how to focus their resources and which finishes or products will give them the best return. If a client doesn’t understand the costs, the architect explains where the money is being spent and why it’s important to spend a certain amount for quality, especially in a kitchen.
A budget may change for other reasons unrelated to cold feet. In those cases, the firm works with the client to complete the project and still get fairly compensated for its time.
Shumaker says a key challenge with luxury kitchens is clients who want all of the bells and whistles. Again, the architect talks them through which items he feels are worth the expense and where their money is best spent to yield a space that’s beautiful, functional, and high-quality. The firm does its best to control client options: “We only show clients materials and products from certain sources and have them make all of those decisions during design,” Shumaker says. “And if we still have scope creep or change orders, we handle those as cost-plus.”
The kitchen island created by Vesel Contemporary Kitchens melds utility with beauty. The massive island consists of layered blocks: one a Fenix ultra black matte surface with a nanotech coating to resist fingerprints and stains, the other a leathered Capolavoro granite. The island houses deep drawers, two sinks, an integrated induction cooktop, and a flushmount downdraft vent from Miele. / PHOTOS: DEREK M. SKALKO, AIAA, 1 FRIDAY DESIGN
PLAYING WITH PROPORTIONS
Typically, Kevin Vesel of Denver-based Vesel Contemporary Kitchens learns his clients’ tastes, dreams, and how they live before ever showing them a sample. For this renovation of an iconic Aspen, Colo., home designed and lived in by renowned modernist architect Victor Lundy, Vesel spent that time getting to know the home’s creator instead. Hired by developers to create a kitchen worthy of the original structure’s 20-foot-tall, nearly solid brick walls flanking three sides of the space, Vesel created a wall of multipurpose cabinets, an expansive island formed by layered blocks, and a 1,300-pound, 14-foot-long dining table for 10.
The substantial-feeling monolithic cabinets on the perimeter hide nearly all functions. To fit the room’s generous proportions without feeling overwhelming to users, Vesel floated the wall of cabinets in the center of a brick wall facing a wall of glass. He anchored the cabinets with a monumental island that sits solidly on the floor.
To keep projects like this one from being hit with huge cost overruns, Vesel controls everything: from the design and manufacture of his European-style Veselbrand custom cabinets, to the installation, all the way to cooking clients their first meal in their new kitchen. “Overseeing all of those steps allows you to hold on to more profit because you have no surprises,” Vesel explains. “It’s really about attention to detail at the beginning and oversight so we’re not paying for someone else’s mistake or delay.”
Attending to details at the beginning of this project proved one of its biggest challenges. Vesel’s research revealed that Lundy wanted the house to exude serenity and protection. Conversely, the developer’s plan to sell the expanded residence for $30 million required Vesel to deliver a “wow factor.”
Vesel created a balance of calm and excitement by using an innovative mix of materials: cross-sawn, wire-brushed, fumed white oak for the cabinet wall and dining table veneer, and leathered Capolavoro granite with a glossy lacquer combined with matte black Fenix surfacing panels for the island.
“The developers relied heavily on me to suggest materials and proportions to create a focal point,” Vesel says. “It was like working for 50 different clients and trying to please them all.”
