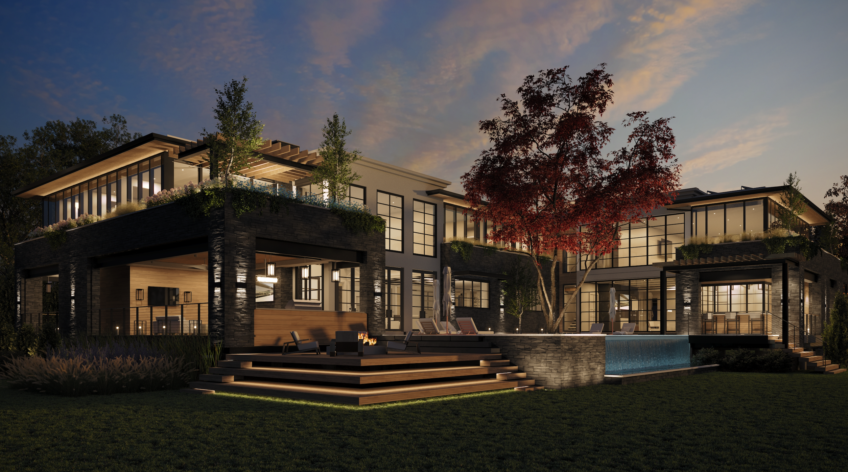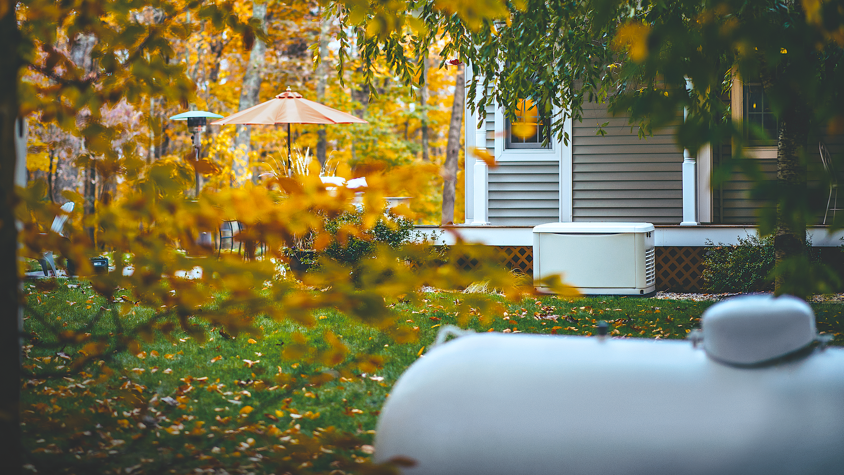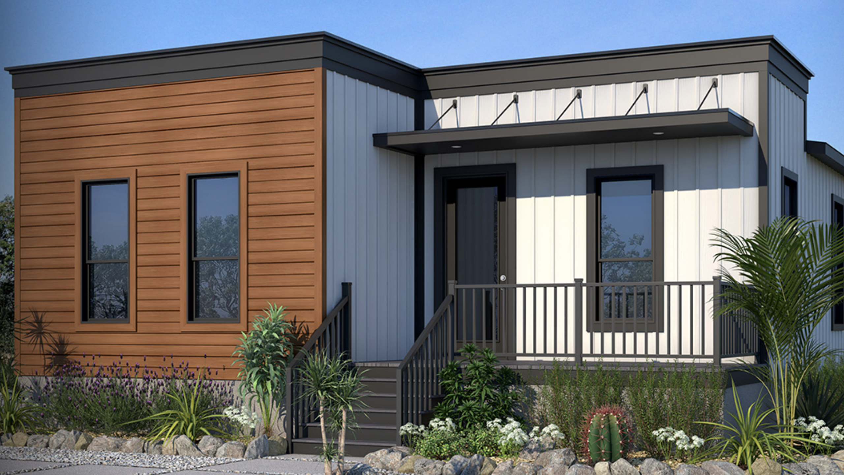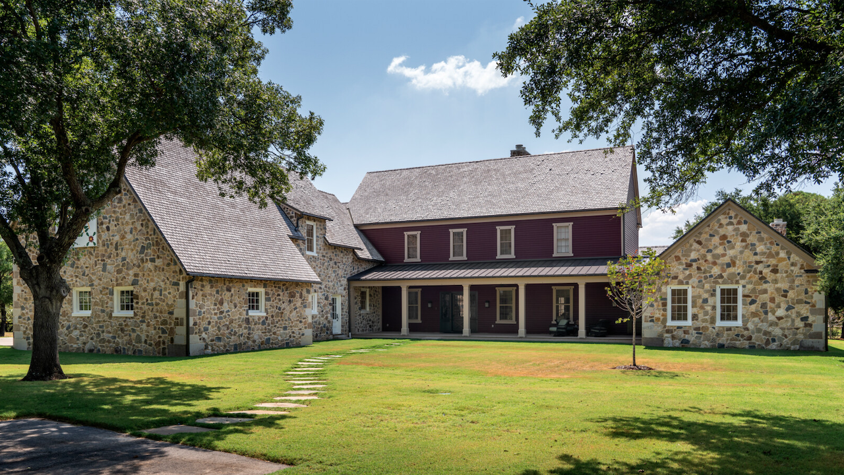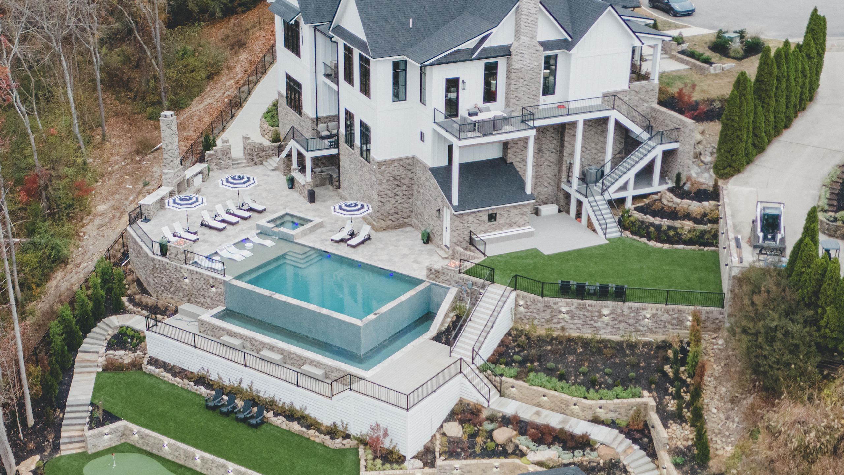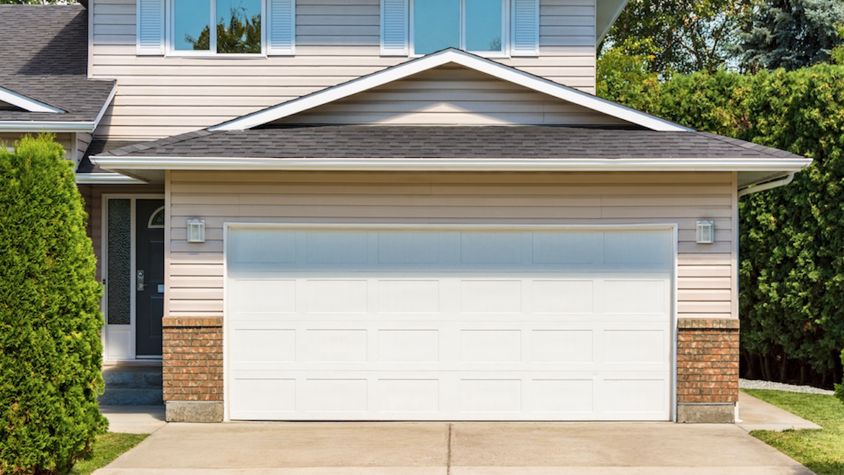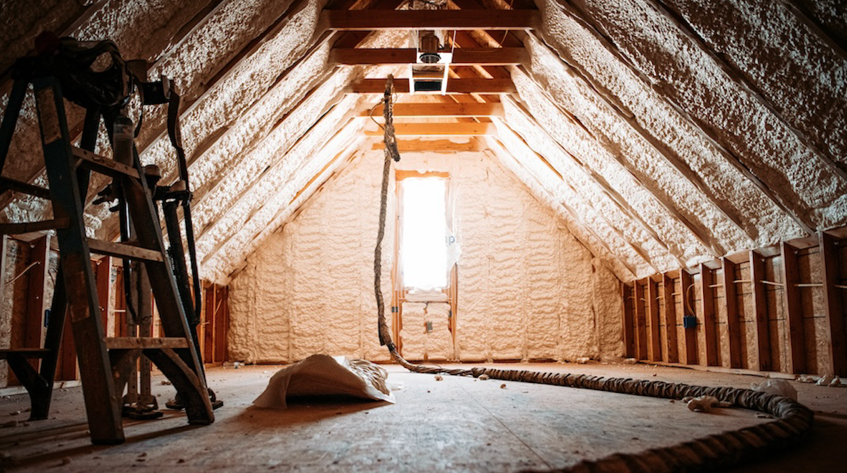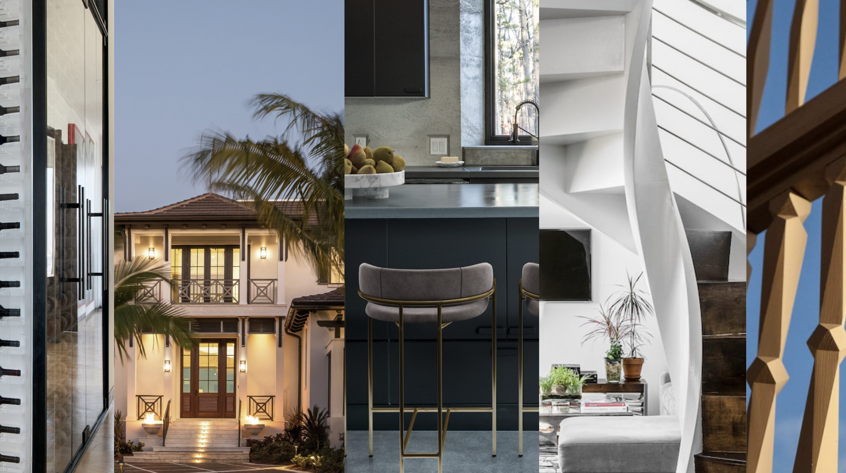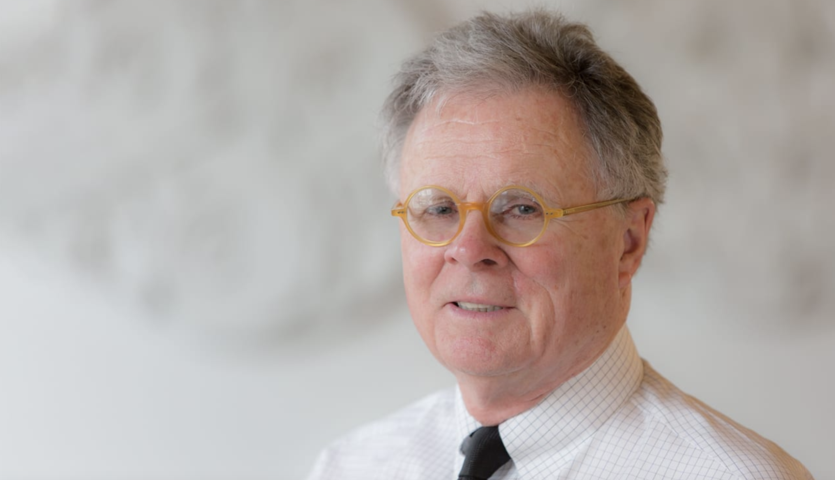Located near the crest of San Francisco’s exclusive Russian Hill neighborhood, the 9,500-square-foot, five-bedroom house has plenty of luxury amenities, including a four-car underground garage, a glass-walled elevator, a double-height art gallery, outdoor dining room with retractable movie screen, and an infinity-edge lap pool.

But the unusual spec home also has the city’s largest residential rainwater cistern. The 12,500-gallon cistern supplies 40,000 to 50,000 gallons of water a year for the home’s irrigation and toilets, and the filtered water can be used as an emergency potable water source.
Together with technological innovations such as a whole-house leak detection system from Leak Defense, and more typical water-saving features such as low-flow faucets and drought-tolerant landscaping, the home should draw 80 to 90 percent less water than typical construction, according to the developer, Troon Pacific.
“We wanted to address water conservation as part of our commitment to optimizing sustainable measures, especially when it comes to luxury homes,” says Gregory Malin, Troon Pacific’s CEO. “Because water is relatively inexpensive in our state, the cistern is a loss leader—the cost isn’t justified. But we live in a drought-prone area, and we think it’s the right thing to do and our responsibility to be proactive.”

Residence 950 is a renovation of a 1907 shingled home by influential San Francisco architect Willis Polk. Babac Doane at Ken Linsteadt Architects reimagined the traditional house with completely modernized interiors and substantial additions. In this home—the high-end residential developer’s sixth LEED Platinum–certified project—heating is provided by a hydronic radiant system with separate zones for different areas of the house and is powered by a gas boiler that supplies hot water as well. A Grundfos adapting recirculation pump, which speeds up or slows down based on demand, delivers hot water efficiently to the tap.
While this house has both gas and electric appliances—the kitchen has both gas and induction cooktops to provide more options for the homeowner—Troon Pacific isn’t committed to natural gas. “We’re thinking of making the switch to all-electric in our newest projects, because it is more sustainable, and self-sufficiency is something that people are interested in,” says Malin.
To create a home that is also optimized for the health of its occupants, the house is specifically designed with wellness in mind. It has a Zehnder energy-recovery ventilator, which captures and reuses heat and humidity from exhaust air while continuously refreshing the interiors with filtered air; more than 30 air vents are installed around the house, including in every closet. The lap pool uses UV filtration instead of chlorine or saltwater in order to be gentler to the skin and hair. And to encourage a regular fitness regime, the home’s guest cottage/exercise center is equipped with a steam room, sauna, hot tub, yoga deck, and private massage room. “Health is the ultimate luxury,” says Malin.
Project Team
Project Name / Residence 950
Architect / Babac Doane at Ken Lindsteadt Architects, San Francisco
Interior Design / Troon Pacific, San Francisco
General Contractor / Impact Builders, San Francisco
Water Conservation Consultant / Brookwater, Pleasanton, CA
Cistern Consultant / WaterSprout, Oakland, CA
Sustainable Materials Consultant / Stok, San Francisco
Solar / Luminalt, San Francisco
Home Tech Consultant / AVDG, San Francisco

Building Products
Elevator / Elevator Boutique
Kitchen island / Boffi
Kitchen countertops / Calacatta Oro marble
Kitchen flooring / Mandarin White limestone
Kitchen appliances / Gaggenau

Related Stories
Custom Builder
Floodproof on a Floodplain
An impressive addition to the IDEA Home series, the NEWLOOK Experience Home is a master class in engineering and creative design, with builder Michael Freiburger out-thinking an exceptionally tricky lot
Custom Builder
3 Questions Answered About Reliable Energy in Home Construction
Energy expert Bryan Cordill makes a case for why and how propane is an answer to growing concerns about reliability and resilience in home construction
Business
PERC Highlights Sustainability and Efficiency at IBS with 'Clean Build Conversations'
Hear from industry standouts Matt Blashaw and Anthony Carrino at this hour-long Show Village event
Custom Builder
Telling a Story That Preserves the Past
Custom builder and historic restoration and preservation expert Brent Hull walks us through the careful details of his Pennsylvania Farmhouse project
Business
Defining Outdoor Living in 2024
Residential experts weigh in on outdoor living trends in new report
Construction
How to Air Seal the Garage
A poorly sealed wall or ceiling between the garage and the main house can let harmful fumes into the living space
Business
Taking Advantage of Incentives Through Weatherization
Industry insider Kristen Lewis walks us through the basics and benefits of weatherization
Custom Builder
2023: A Year of Case Studies
A look back at the custom homes and craftsman details we spotlighted last year
Business
November Data: Custom Architects Weigh In, New Construction Trends, Contractor Confidence, and Material Price Changes
We've collected highlights from a number of data reports published throughout the industry in November
Business
Choosing Humanism, History, and Beauty Over Modernism
Celebrated architect Laurence Booth, whose career spans half a century, shares insights on modernism's flaws, the characteristics of beauty, his design process, and more




