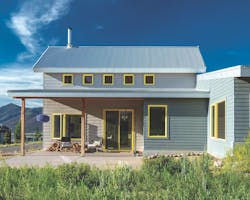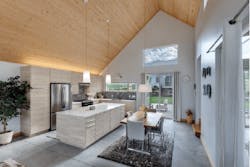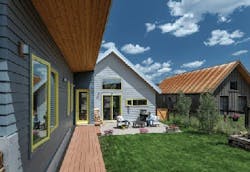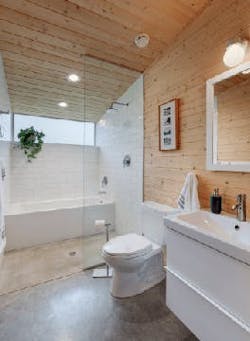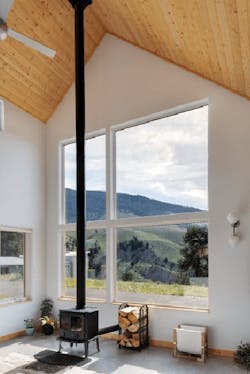Design/Build: Perfecting the Design, Controlling the Build
Creating a completely custom home is a luxury requiring passion, time, money, and a lot of communication. Residential architects and custom home builders often say that part of their job involves relationship counseling, but architect Jeff Nicholson insists the process should be fun, too. He believes it so ardently that he included it in his firm’s official philosophy. “One of our four core values is joy,” Nicholson says of his Minneapolis-based design/build firm, Quartersawn. “We bring that into every meeting and process. It’s a holistic approach to prioritize great design and great experiences; together, they lead to great projects.”
Educating clients about how their decisions affect budget and time line lets them control their experience, Nicholson adds. Using the design/build approach keeps every part of the process resulting from those decisions within the same team. This helps ensure clear communication with clients—and Nicholson is not alone in that thinking.
“A single point of contact sets up relationships in a more streamlined and manageable way,” says architect Avery Augur of Caldera Design Build, in Creede, Colo. “A big part of why design/build makes sense is because I communicate with the client and the contractor and can anticipate issues with buildability early in the process.”
Elevated Ideals
The home’s kitchen/dining area leads directly into a courtyard through a sliding glass door, providing easy access to the outdoors (Photos: Charles Davis Smith, FAIA).
Project
: Narrow Gauge
Architect/Builder/Developer: Caldera Design Build, Creede, Colo.
Structural Engineer: Resource Engineering Group, Crested Butte, Colo.
When 45 acres on the edge of the tiny mountain town of Creede, Colo., became available, Augur found a way to buy it even though he was still in graduate school at the time. The architect had been visiting his grandfather’s dude ranch there almost his entire life and says that the remote, rugged location more than four hours southwest of Denver “gets under your skin.”
Designing the home to accommodate a south-facing courtyard provides homeowners with an outdoor space they can enjoy, even on chilly summer evenings(Photos: Charles Davis Smith, FAIA).
Following tenets of New Urbanism—walkable, sustainable, varied housing types and sizes—Augur had the parcel annexed as part of the town. It was Creede’s first addition since its founding in 1892, and convincing city planners to do it got Augur the dense zoning approval and municipal services he needed to build a collection of custom homes. The community—developed, designed, and built by Caldera—benefits from thoughtful site planning with architectural styles that share a similar aesthetic, but also express each homeowner’s individual flair.
Yellow pine ceilings bring natural, local wood indoors and add visual warmth to the open, modern spaces(Photos: Charles Davis Smith, FAIA).
When Augur’s brother-in-law, Steve Lynch, moved into town, the two launched Caldera Design Build. “He’s got a good head on his shoulders,” Augur says of Lynch, “so if I’m stumped, I can talk to him about it. I’ll still push building something tricky if I’m passionate about it, but I appreciate being able to bounce ideas off him as my construction manager.”
The living room picture window divider is offset to align with the 20-foot-tall ceiling ridge, as is the chimney on the wood-burning stove. This makes the “symmetry police” happy, according to architect Avery Augur (Photos: Charles Davis Smith, FAIA).
This house didn’t involve any tricky moves, but it does show off some fancy engineering. Incorporating asymmetrical trusses eliminated the need for cross ties to achieve a sleek vaulted ceiling (see image above), while an off-center roofline blocks views of the closest neighbor and its 20-foot peak enables grand mountain vistas. Augur segmented the floor plan into three parts: open living connected to private spaces by a circulation knuckle. Dividing the footprint this way mitigates the site’s significant slope while shielding outdoor spaces from nearly constant winds. A detached garage topped by a studio apartment frames a south-facing courtyard enclosed on three sides.
See A Design/Build Where Less Is More
Building in a cold climate at an elevation of 9,000 feet and far from major cities complicates things. In such locations, design/build makes sense. According to Augur, the only way to build a tight, comfortable home in these conditions is to enlist a good project manager—and great windows. Jeld-Wen’s insulated windows, custom painted a vivid yellow, add a pop of color to the home’s gray HardiePlank fiber-cement siding and galvanized steel roof.
Augur also credits structural engineer, Dodson Harper, a principal at Resource Engineering Group, in Crested Butte, Colo., with helping him up his game. Harper, for example, introduced Augur to a new method for insulating the foundation. “To create a shallow, frost-protected foundation—with radiant heat and exposed concrete floors—we put a heating apron on the rigid insulation below grade,” Augur explains. “This is basically a slab-on-grade method for a cold environment. Augur explains. “It increases the heat load all winter, but this is basically a slab on grade method for a cold environment.”
Shelley D. Hutchins writes about residential construction, design, and sustainable building.
