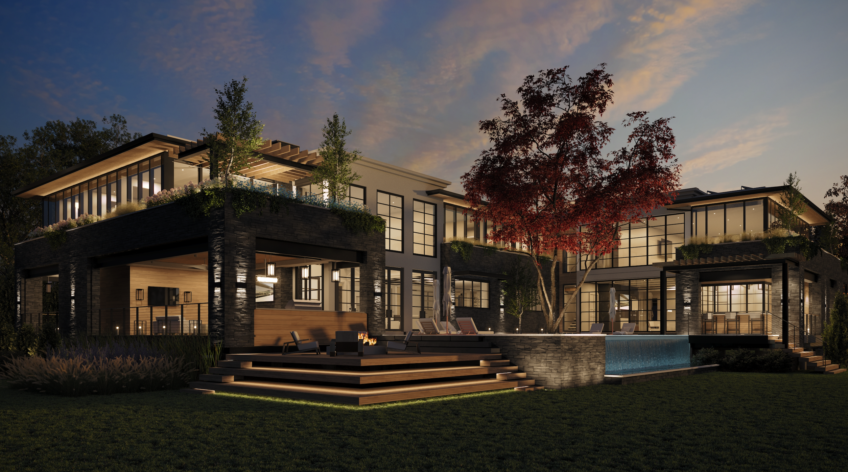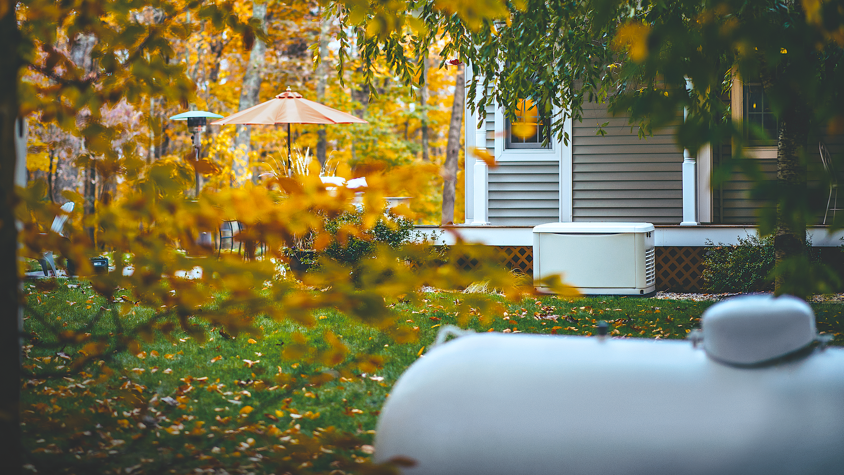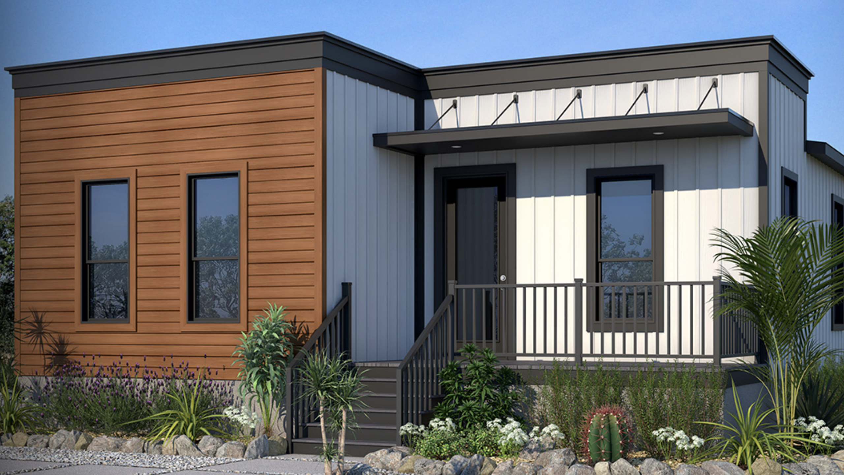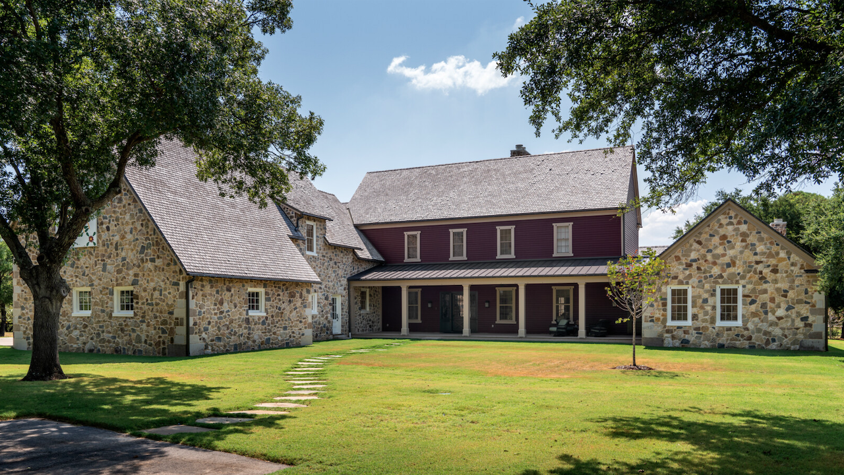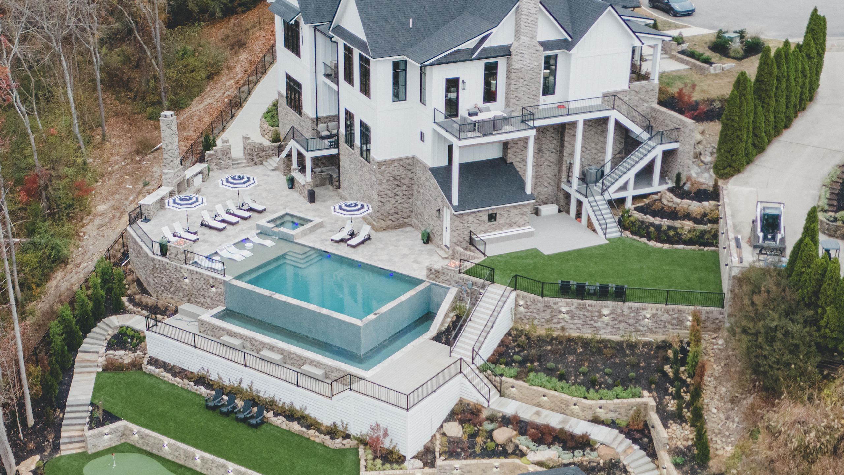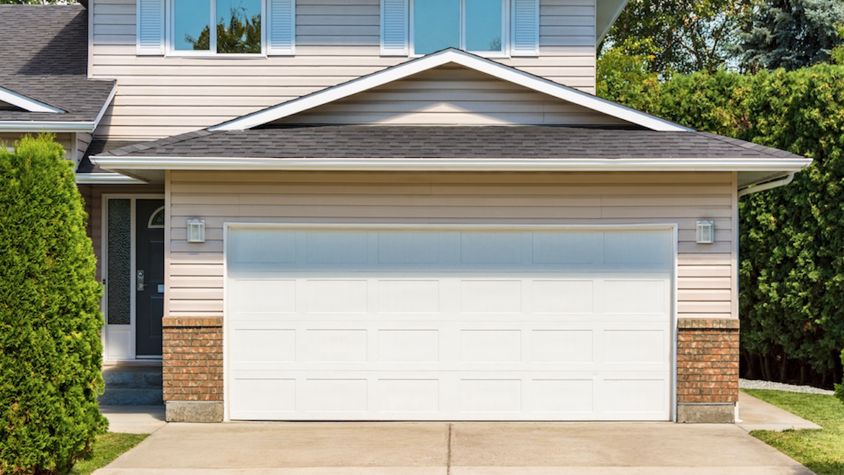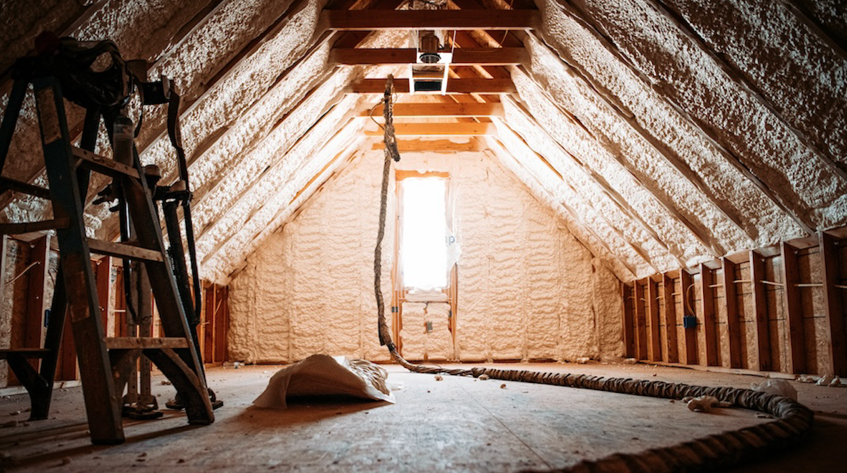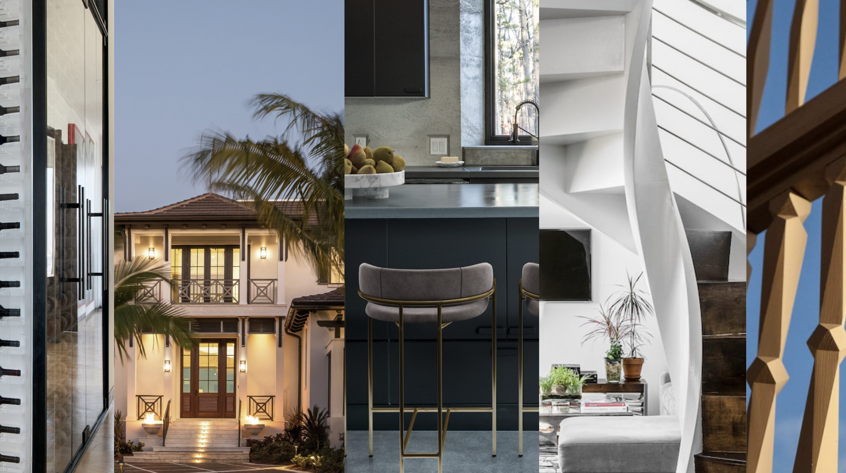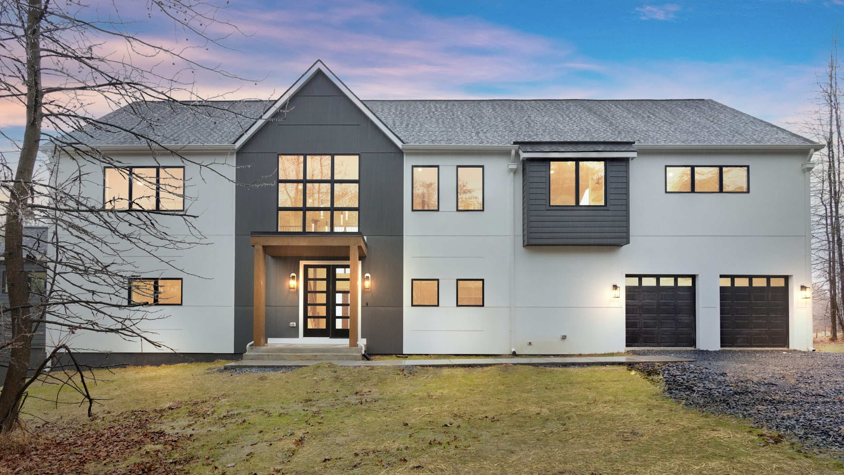|
As beautiful as it is functional, this kitchen features two dining areas, ample meal preparation space and heart pine floors. Granite countertops in tropic brown complement the bisque cabinetry. The backsplash is tumbled marble tile. The kitchen transitions to the adjoining butler's pantry seamlessly through an area framed by a hutch and a display cabinet for stemware.
Photography by Randall Perry |
This kitchen, part of a 5,300-square-foot Greek Revival custom home built by Albert Cummings in Williamstown, Mass., invites family and friends to mix it up. With a family-friendly design and upscale finishes, the space is comfortable enough for the homeowners' small children to use for doing homework, practical enough for two cooks to work simultaneously and beautiful enough for entertaining.
"While the overall design theme of the home is on the formal side, this part of the house is extremely warm and inviting," says designer Christina Cummings, the builder's wife, who worked with the homeowners to personalize the residence's interior details.
The kitchen's traditional L-shaped configuration establishes separate zones for cooking and dining without limiting interaction between the two. A sunny bay contains the breakfast nook and serves up a view of Mount Greylock, a beloved local landmark. A large, two-tier island includes the stove and countertop work space, plus seating for snacking or conversation with the chef.
A walk-through butler's pantry next to the kitchen connects all of the main-floor living spaces. "It's much more than just a link between the kitchen and formal dining room," Christina Cummings says. The pantry also can be used as a wet bar for entertaining. "The homeowners wanted to avoid a pantryish look for the space, so we really went all out to make it special."
The designer selected the same cabinetry and countertop materials for the butler's pantry and the main kitchen. The pantry also includes a mini-refrigerator, sink and dishwasher. A barrel tray ceiling adds visual punch and volume.
An unexpectedly special spot in this home is the mud room, a space that's often the unsung hero of a busy family residence because it gets maximum use but rarely the design attention it deserves. Not so in this case. The mud room links an outdoor breezeway to the interior living spaces and features a beadboard finish on the ceiling and walls.
"This mud room is really wonderful," Christina Cummings says. "It's a full-size room rather than just a compressed space." It includes built-in storage lockers, a sink, generous counter space and plenty of character. "I look for elements that give an older home its charm and incorporate these into our construction projects. We don't want a new home to feel as though it were brand-new.
"What was really fun about this project was that my clients allowed me the freedom to use a lot of colors to give the house a tangible feeling of warmth. I was able to give each space its own character but still remain true to the traditional design of the home."
Style of Home | Greek Revival
Location | Williamstown, Mass.
Total square footage | 5,300
Hard costs | $225 per square foot, excluding land
Builder/interior designer | Albert J. Cummings IV, General Contractor Inc., Williamstown
Architect | Burr and McCallum Architects, Williamstown
Custom luxury residence
Major Products Used
Main Kitchen | Appliances: Sub-Zero (refrigerator), Dacor (oven, cooktop), Fisher & Paykel (dishwasher) | Cabinetry: Wood-Mode | Countertops: granite | Door hardware: Rocky Mountain Hardware | Flooring: Carlisle Wide Plank Floors | HVAC: Carrier | Lighting: Brass Light Gallery, Radiant Classics (Country Traditions) | Plumbing fixtures: Rohl, Whitehaus (fireclay sink) | Windows: Pella
Butler's Pantry | Appliances: Sub-Zero (refrigerator), Miele (dishwasher) | Cabinetry: Wood-Mode | Countertops: granite | Flooring: Carlisle Wide Plank Floors | Recessed lighting: Lightolier | Plumbing fixtures: Rohl, Le Bijou
Mud Room | Cabinetry: custom by builder | Countertops: DuPont (Corian) | Flooring: slate | Radiant floor heating: Stadler-Viega | Plumbing fixtures: Delta, Franke
|
Custom cubbies in the mud room include open storage for coats and built-in boot racks. Radiant floor heating helps wet shoes dry quickly. The beadboard paneling and ceiling provide the warmth of an older house.
|
Related Stories
Custom Builder
Floodproof on a Floodplain
An impressive addition to the IDEA Home series, the NEWLOOK Experience Home is a master class in engineering and creative design, with builder Michael Freiburger out-thinking an exceptionally tricky lot
Custom Builder
3 Questions Answered About Reliable Energy in Home Construction
Energy expert Bryan Cordill makes a case for why and how propane is an answer to growing concerns about reliability and resilience in home construction
Business
Custom Builder to Talk Color Design with Becki Owens at IBS
At this year's IBS, renowned designer Becki Owens will sit down with host James McClister, editor of Custom Builder, to discuss a variety of topics from basic color play in design to the Allura Spectrum palette, a collection of Sherwin-Williams colors curated for the benefit of pros
Business
PERC Highlights Sustainability and Efficiency at IBS with 'Clean Build Conversations'
Hear from industry standouts Matt Blashaw and Anthony Carrino at this hour-long Show Village event
Custom Builder
Telling a Story That Preserves the Past
Custom builder and historic restoration and preservation expert Brent Hull walks us through the careful details of his Pennsylvania Farmhouse project
Business
Defining Outdoor Living in 2024
Residential experts weigh in on outdoor living trends in new report
Construction
How to Air Seal the Garage
A poorly sealed wall or ceiling between the garage and the main house can let harmful fumes into the living space
Business
Taking Advantage of Incentives Through Weatherization
Industry insider Kristen Lewis walks us through the basics and benefits of weatherization
Custom Builder
2023: A Year of Case Studies
A look back at the custom homes and craftsman details we spotlighted last year
Customer Service
A Smart Home Built Smart
Custom builder August Homes blends efficient, high-tech home automation systems with high-performance, sustainable building strategies



