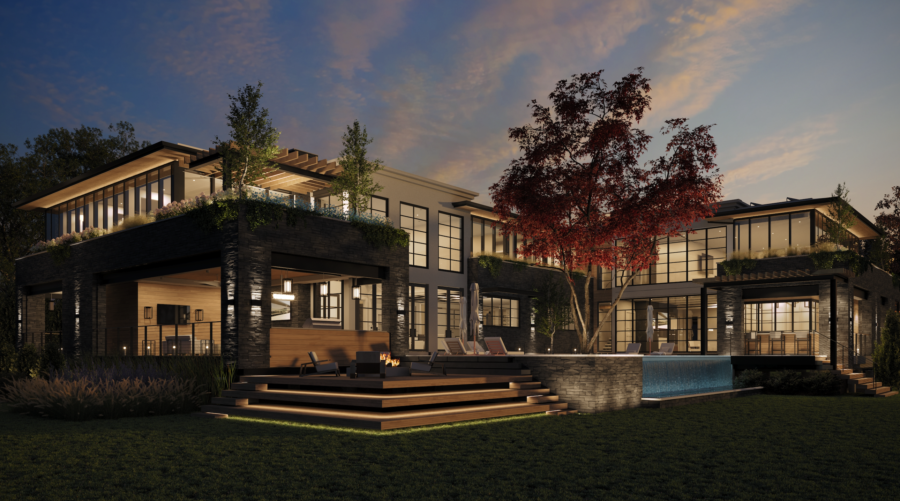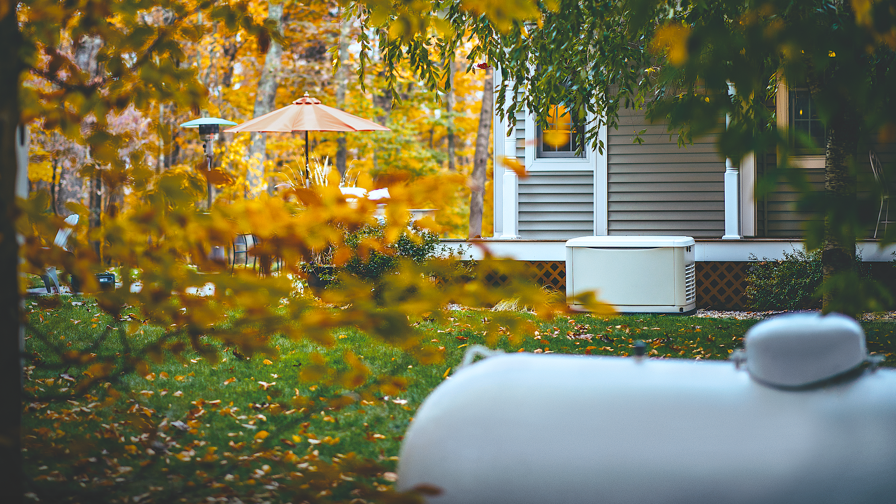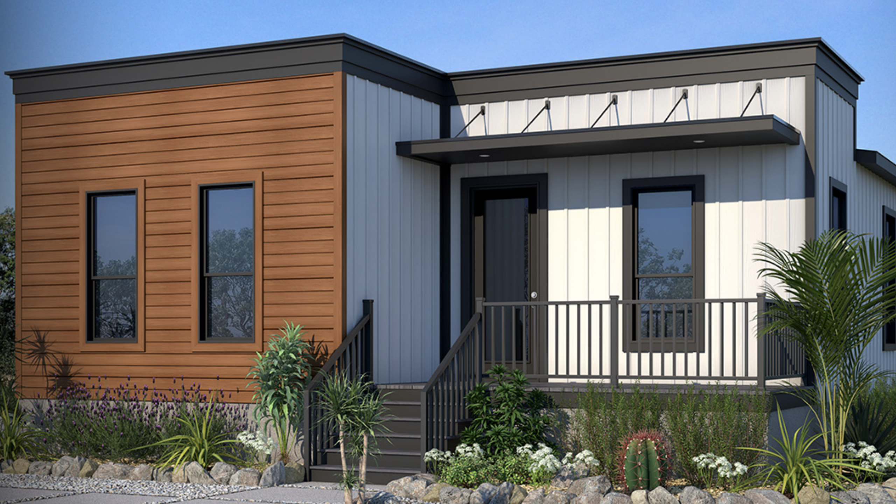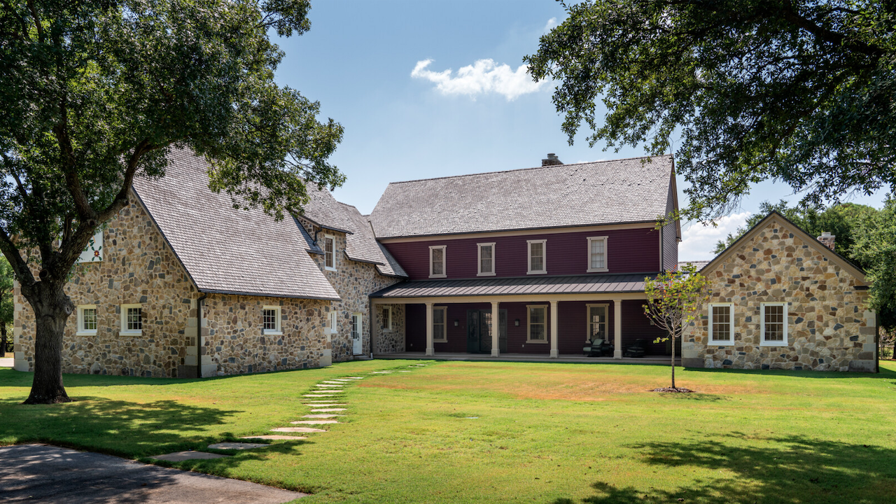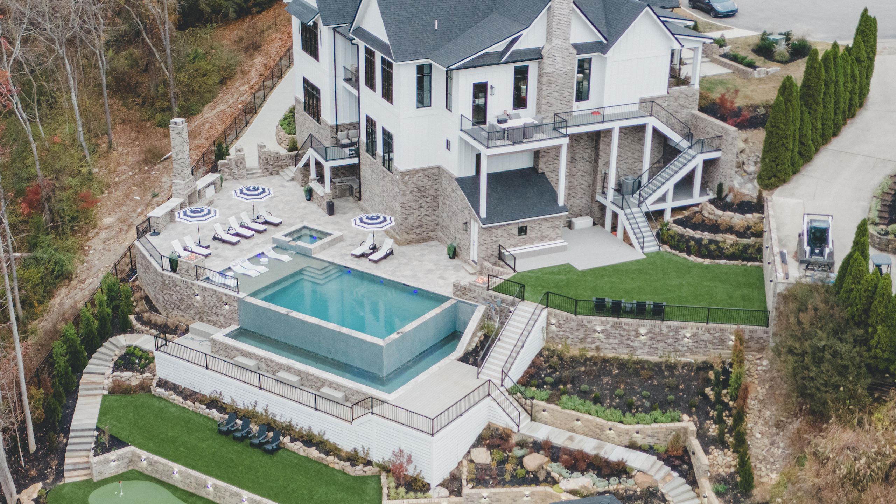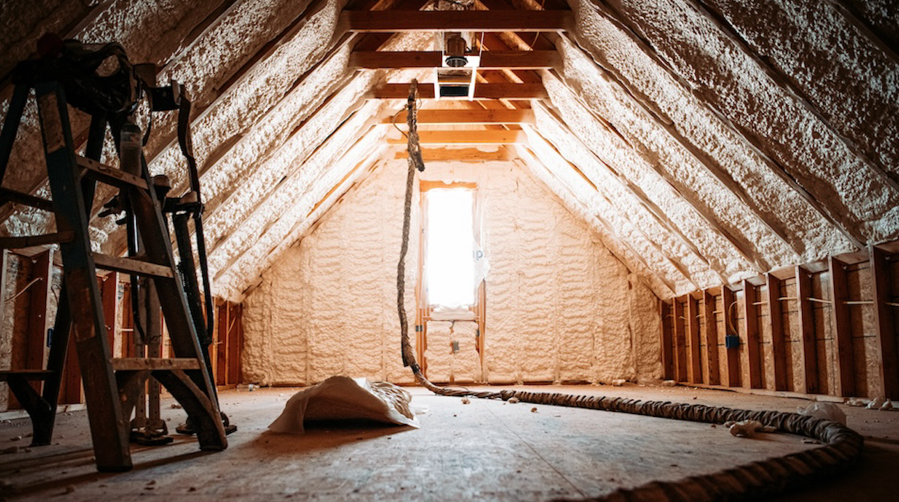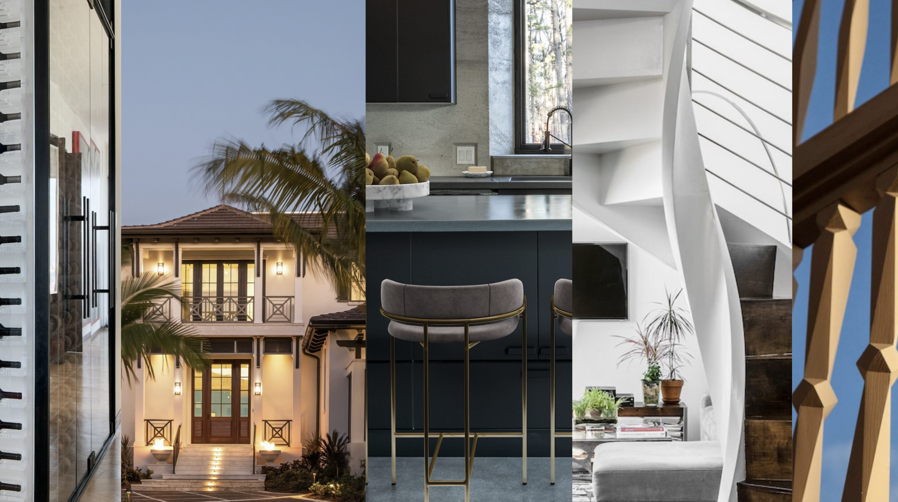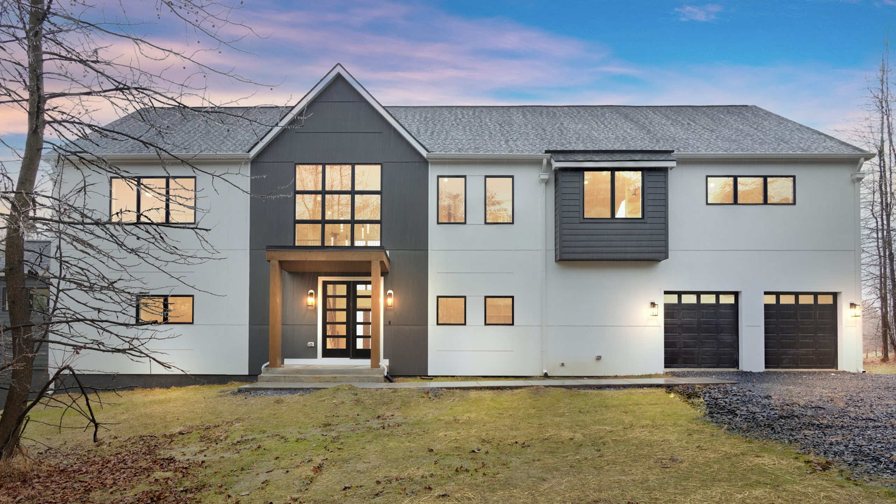| Cobblestone from Lake Michigan is used on the base of this lakeside home. This material, common among older homes in the established neighborhood, helps this newcomer blend into its surroundings. |
| To capture lake views, the family room and kitchen/breakfast nook are in the rear on the second floor of the three-story home. |
Architect Dominick Tringali’s intent was to create a lakefront cottage with the same charm of a 1920s bungalow on a narrow lot with difficult topography. Through an innovative combination of natural local materials and modern building products, this waterfront home on a peninsula in Sylvan Lake, Mich., delivers just what the buyers ordered.
The use of real cobblestone from Lake Michigan on the base of the home grounds the three-story house to its lush site and surrounding landscape. Lapboard siding and shake accents on the side elevations mix with stone similar to that used on older lakefront homes.
The garage, housed on the home’s lowest level, preserves the lake views from the front and rear of the home for the gathering areas on the living levels. Specially designed garage doors that mimic stable doors minimize the garage’s appearance on the streetscape. The result is a home that enhances the neighborhood and seems to have been there for years.
Style of Home | Historical bungalow
Location | Sylvan Lake, Mich.
Total Square Footage | 3,711
Designer/Architect | Dominick Tringali Associates, Bloomfield Hills, Mich.
Builder | Curtis Building Co., Farmington Hills, Mich.
Target Market | Affluent young professionals; families with children
Major Products Used | Doors: IWP | Windows: Weathervane | Paints: Sherwin-Williams
Lot Lines
Related Stories
Custom Builder
Floodproof on a Floodplain
An impressive addition to the IDEA Home series, the NEWLOOK Experience Home is a master class in engineering and creative design, with builder Michael Freiburger out-thinking an exceptionally tricky lot
Custom Builder
3 Questions Answered About Reliable Energy in Home Construction
Energy expert Bryan Cordill makes a case for why and how propane is an answer to growing concerns about reliability and resilience in home construction
Business
Custom Builder to Talk Color Design with Becki Owens at IBS
At this year's IBS, renowned designer Becki Owens will sit down with host James McClister, editor of Custom Builder, to discuss a variety of topics from basic color play in design to the Allura Spectrum palette, a collection of Sherwin-Williams colors curated for the benefit of pros
Business
PERC Highlights Sustainability and Efficiency at IBS with 'Clean Build Conversations'
Hear from industry standouts Matt Blashaw and Anthony Carrino at this hour-long Show Village event
Custom Builder
Telling a Story That Preserves the Past
Custom builder and historic restoration and preservation expert Brent Hull walks us through the careful details of his Pennsylvania Farmhouse project
Business
Defining Outdoor Living in 2024
Residential experts weigh in on outdoor living trends in new report
Construction
How to Air Seal the Garage
A poorly sealed wall or ceiling between the garage and the main house can let harmful fumes into the living space
Business
Taking Advantage of Incentives Through Weatherization
Industry insider Kristen Lewis walks us through the basics and benefits of weatherization
Custom Builder
2023: A Year of Case Studies
A look back at the custom homes and craftsman details we spotlighted last year
Customer Service
A Smart Home Built Smart
Custom builder August Homes blends efficient, high-tech home automation systems with high-performance, sustainable building strategies



