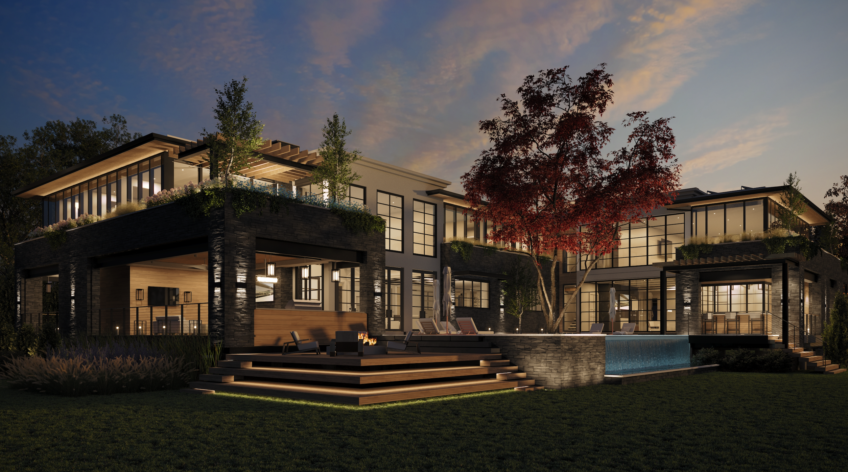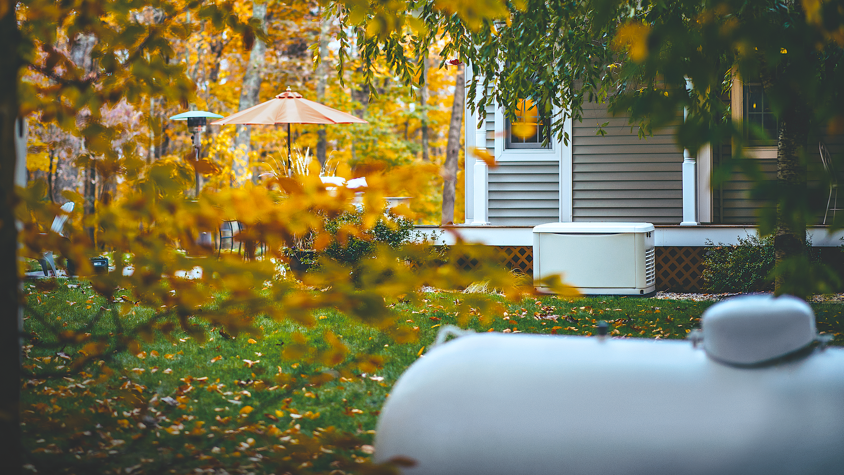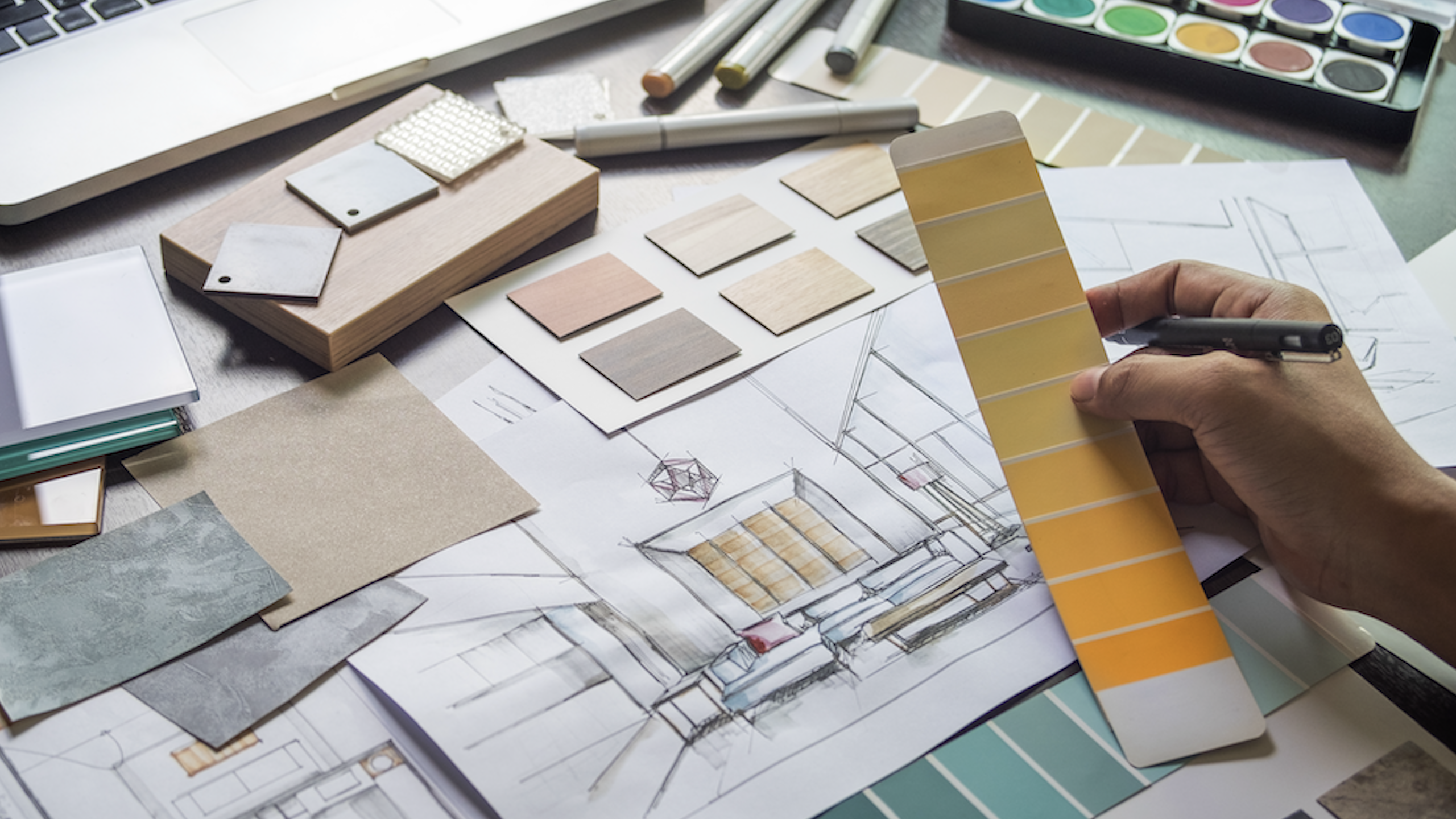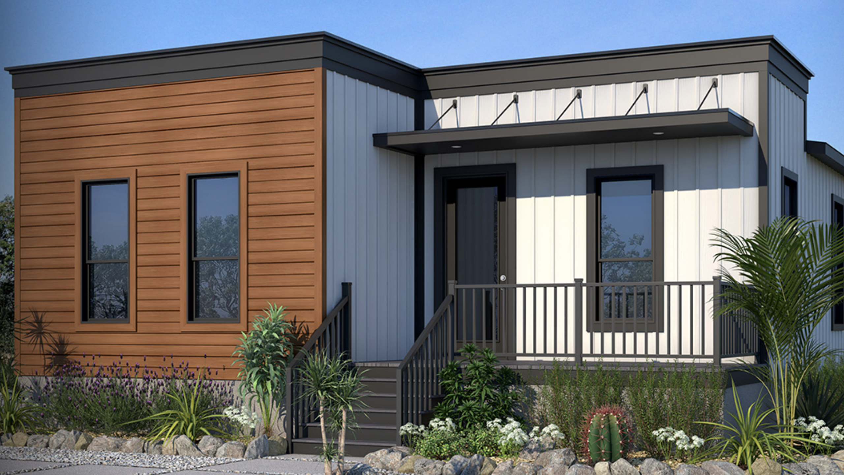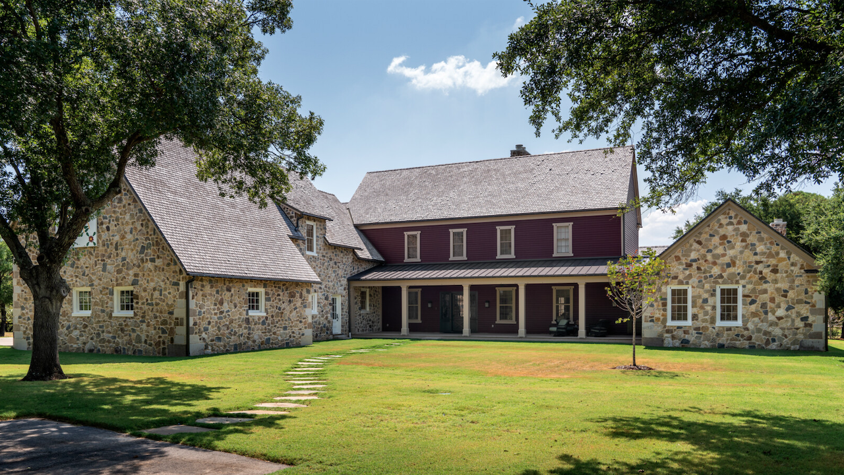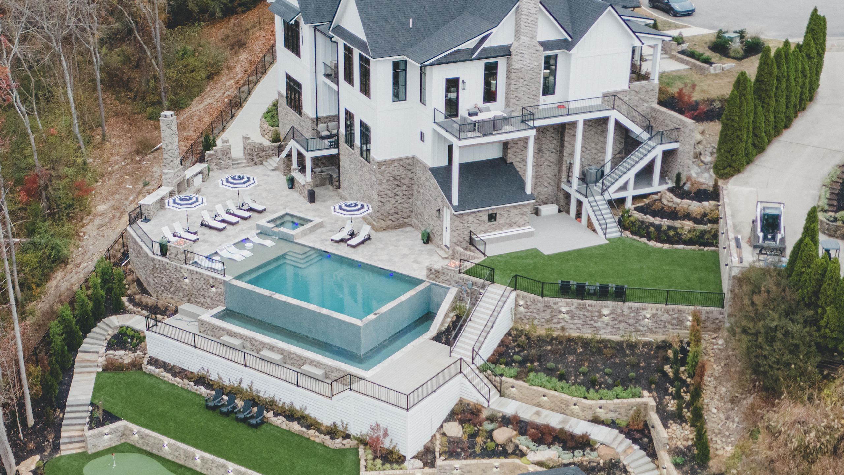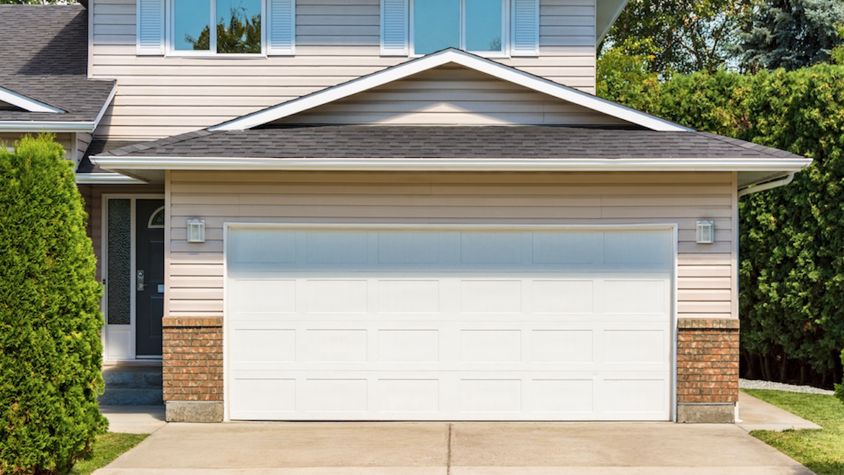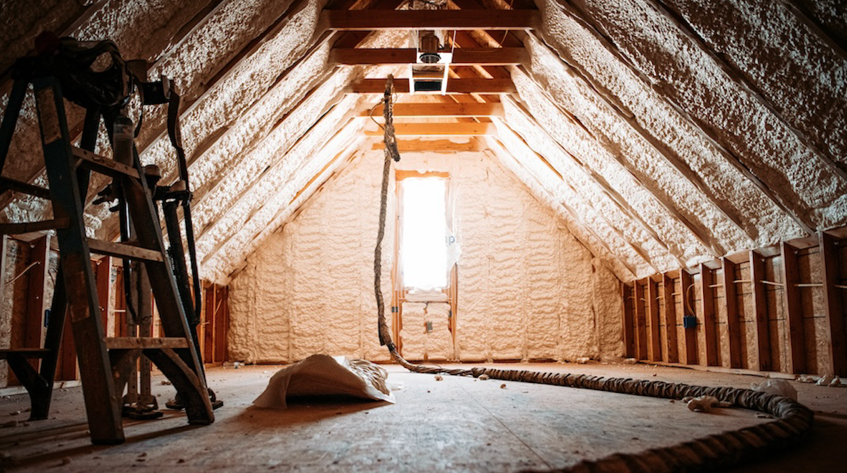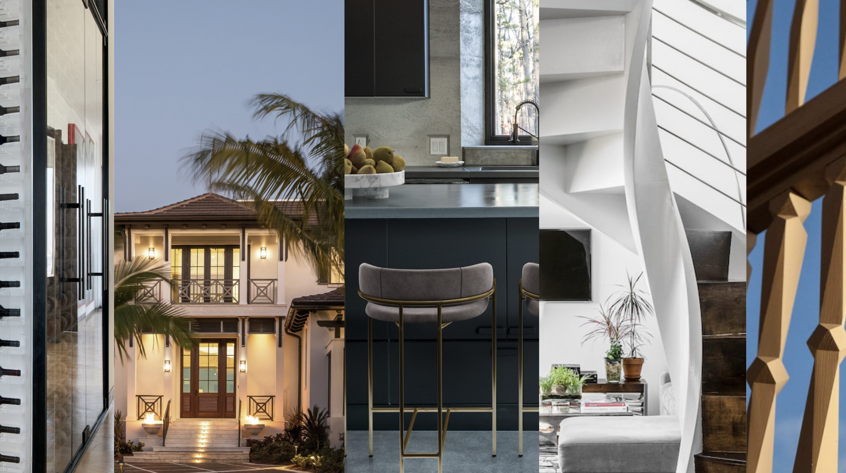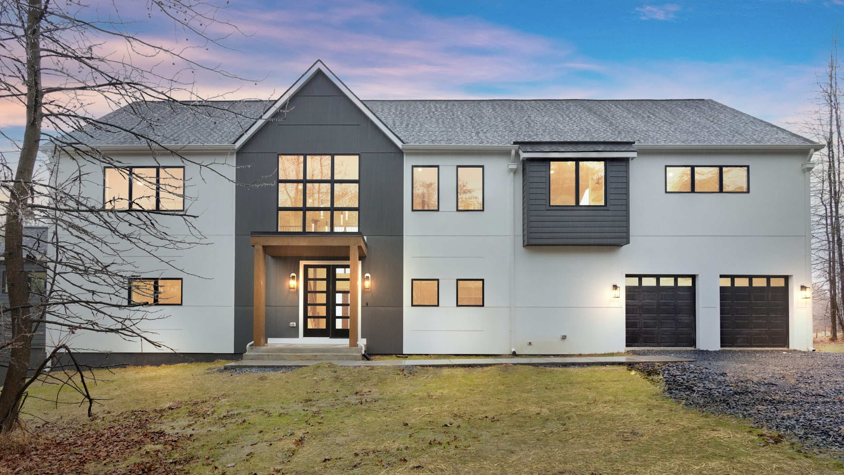| This striking custom residence in Mooresville, N.C., was designed for an empty-nester couple who wanted their "dream home" to provide plenty of indoor and outdoor "play" space, says builder Jocelyn Dienst. The rear elevation of the Mediterranean-style, lakeside home wraps around an outdoor pool and terrace. |
Relocating from the Midwest to a beautiful waterfront location near Charlotte, N.C., the owners of this magnificent $2.6 million home were determined that their outdoor living space serve as a dramatic focal point for their indoor entertaining areas. Does it ever. The view from their front door reveals an expansive pool surrounded by an arch-covered terrazzo that can be accessed from nearly every room in the house.
Their choice of a 1 1/2-acre lakeside site in a golf course community provided the couple with the perfect opportunity to capture the water views they dreamed of, says Jocelyn Dienst of Dienst Custom Homes, builder of the 7,362-square-foot home. "With Lake Norman in the background, plus the pool and multiple garden fountains, virtually every room in the house features some type of water orientation," she says.
|
Dienst describes the stucco-and-stone exterior as North Carolina Mediterranean, or a modified version of the style more commonly found in Florida and California. "Most of the houses in this area feature a cedar-and-shake New England look, but these clients were looking for a style completely different from their neighbors'," says Dienst.
Inside, arches, volume ceilings, textured walls and distinctive columns characterize the formal living space, creating the sophisticated entertaining environment important to the homeowners. Various changes in level are used throughout the interior to designate pathways and highlight key living spaces.
"The formal area of the home feels very open and dramatic," says Dienst. "The house was really designed for adult entertainment, and this was paramount to how the spaces would be utilized."
| Visual space seems to soar inside the foyer, where the ceiling height reaches 24 feet. A black marble floor increases the entry drama and contrasts beautifully with the rest of the interior finishes. |
The home also features an informal wing that includes a billiards room, a media room and a secondary kitchen. This space allows the couple to entertain friends and family, or just relax, in a more intimate setting. Directly adjacent to the pool, an exercise room and a bath create an in-home spa. The bath, decorated in a Grecian theme, features a steam shower and sauna.
Dual staircases provide access to the three guest suites on the second floor. Designed for the couple's grown children to use when they visit, each of these bedrooms was carefully decorated to reflect its own "personality," says interior designer Diane Hamilton. All three have walk-in closets and private full baths. The second floor also features a covered veranda that overlooks the pool and lake.
"Everything about this home is highly customized to suit its owners' tastes and lifestyle," Dienst says. That even extends to the garage space, where separate tack and laundry facilities allow the wife to indulge in her love of horseback riding without bringing soiled clothes or equipment into the house.
The two, two-car garages were deliberately separated to break up their mass and create an architecturally interesting courtyard entry that complements the exterior, says Dienst.
| 'I believe in taking the personal approach when building a custom home. I treat each one as if I were building it for myself.' Jocelyn Dienst, Dienst Custom Homes |
Style of Home Mediterranean
Location Mooresville, N.C.
Total Square Footage 7,362
Hard Costs $275 per square foot excluding land
Market Value $2.6 million
Builder/Interior Designer Dienst Custom Homes, Cornelius, N.C.
Architect White Lotus Design Group, Mint Hill, N.C.
Custom Home Adult-oriented primary residence
Major Products Used Appliances: General Electric, Thermador | Countertops: granite | Cabinetry: Medallion | Doors: Norco, American Specialty Window & Door | Fireplaces: Heatilator, Isokern | Columns: Chadsworth | HVAC: Carrier | Plumbing Fixtures: American Standard, Delta, Grohe, Blanco, Elkay, Bates and Bates | Windows: Norco | Roofing: CertainTeed | Security System: Apex | Home Systems & Controls: Elan Via | Garage Door: Southern Door
Related Stories
Custom Builder
Floodproof on a Floodplain
An impressive addition to the IDEA Home series, the NEWLOOK Experience Home is a master class in engineering and creative design, with builder Michael Freiburger out-thinking an exceptionally tricky lot
Custom Builder
3 Questions Answered About Reliable Energy in Home Construction
Energy expert Bryan Cordill makes a case for why and how propane is an answer to growing concerns about reliability and resilience in home construction
Business
Custom Builder to Talk Color Design with Becki Owens at IBS
At this year's IBS, renowned designer Becki Owens will sit down with host James McClister, editor of Custom Builder, to discuss a variety of topics from basic color play in design to the Allura Spectrum palette, a collection of Sherwin-Williams colors curated for the benefit of pros
Business
PERC Highlights Sustainability and Efficiency at IBS with 'Clean Build Conversations'
Hear from industry standouts Matt Blashaw and Anthony Carrino at this hour-long Show Village event
Custom Builder
Telling a Story That Preserves the Past
Custom builder and historic restoration and preservation expert Brent Hull walks us through the careful details of his Pennsylvania Farmhouse project
Business
Defining Outdoor Living in 2024
Residential experts weigh in on outdoor living trends in new report
Construction
How to Air Seal the Garage
A poorly sealed wall or ceiling between the garage and the main house can let harmful fumes into the living space
Business
Taking Advantage of Incentives Through Weatherization
Industry insider Kristen Lewis walks us through the basics and benefits of weatherization
Custom Builder
2023: A Year of Case Studies
A look back at the custom homes and craftsman details we spotlighted last year
Customer Service
A Smart Home Built Smart
Custom builder August Homes blends efficient, high-tech home automation systems with high-performance, sustainable building strategies



