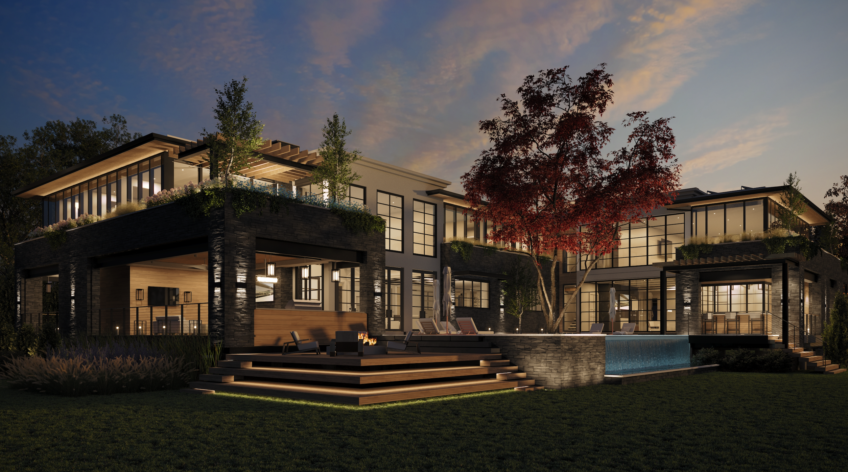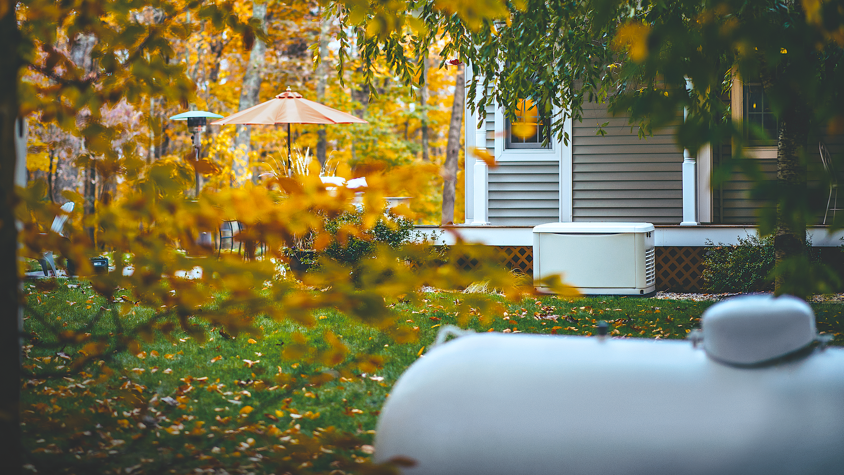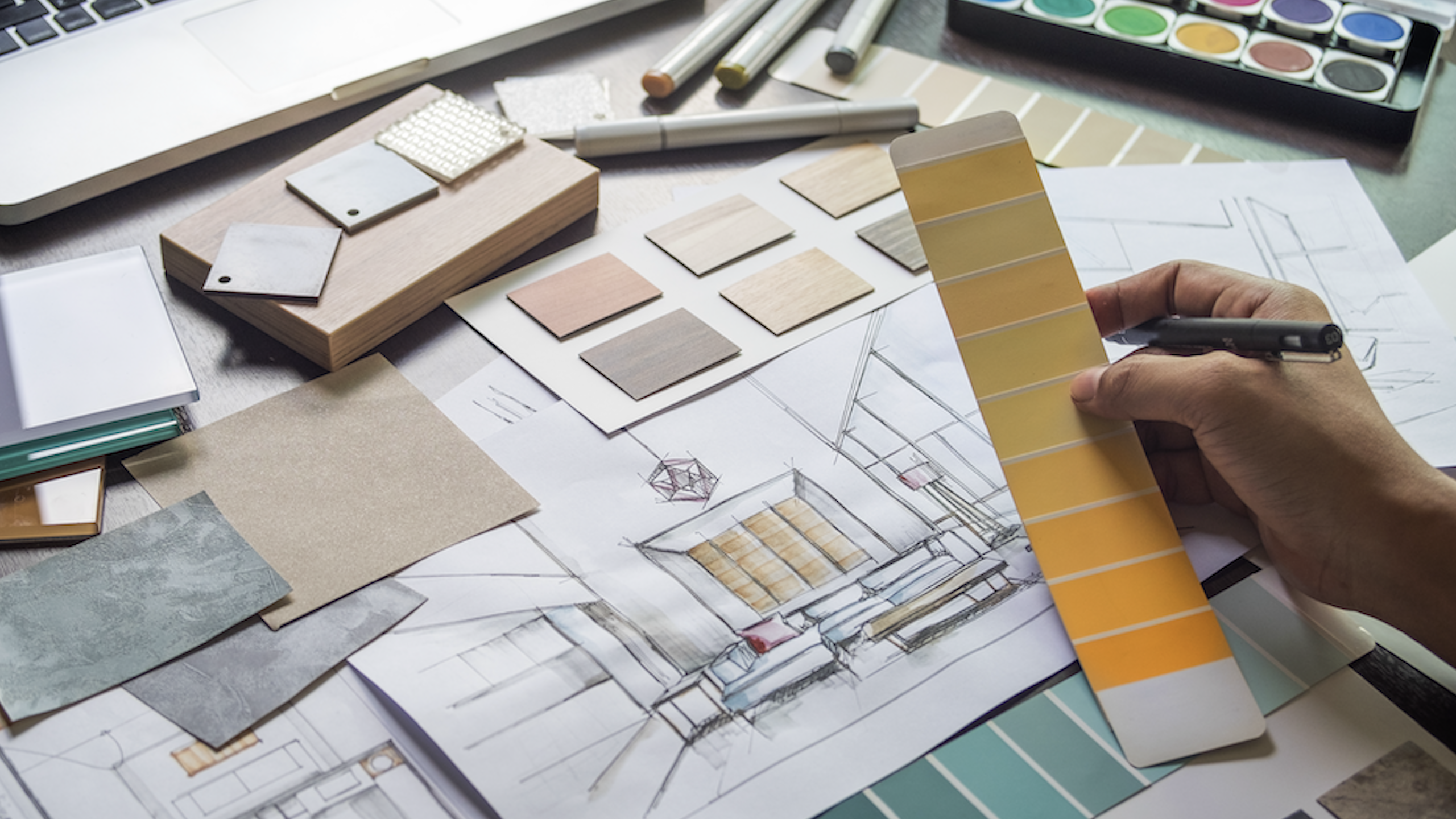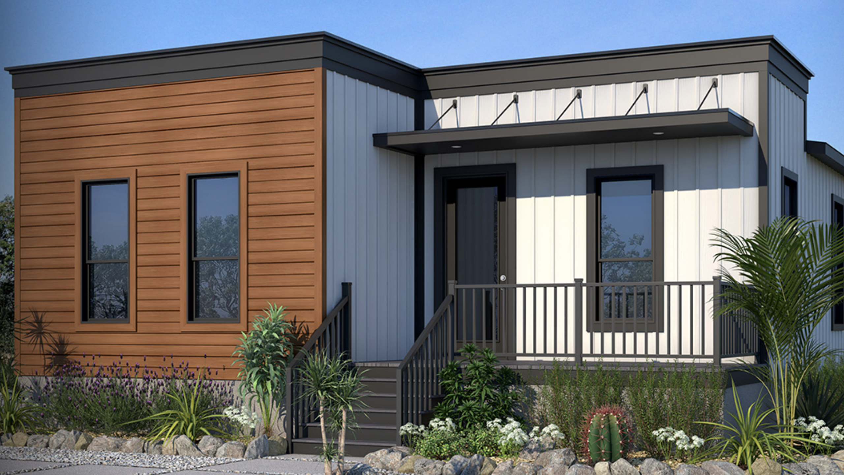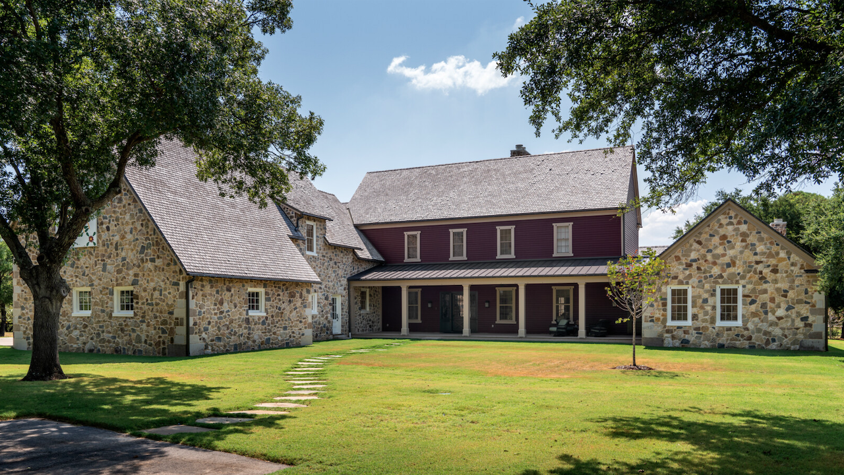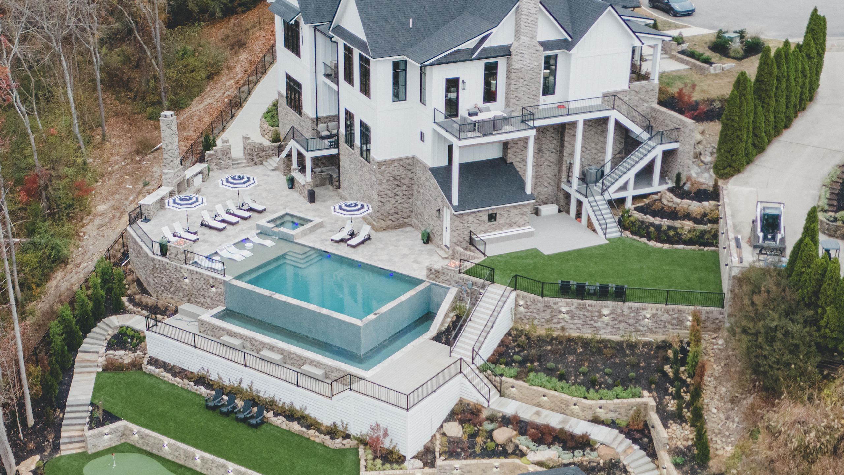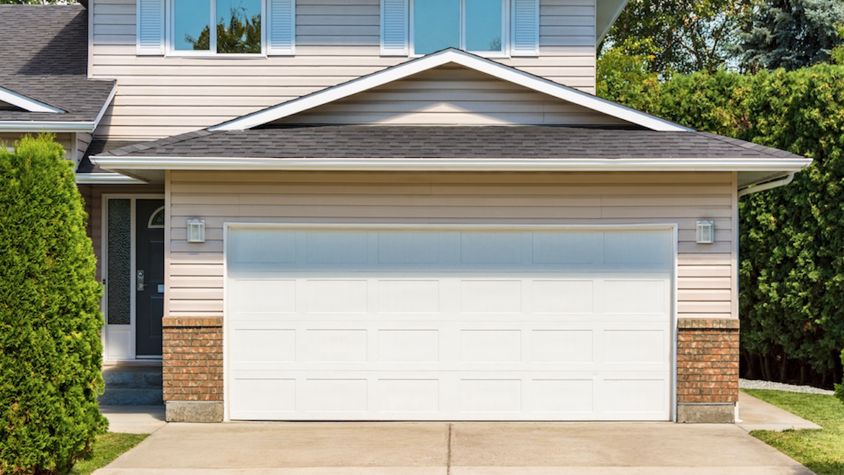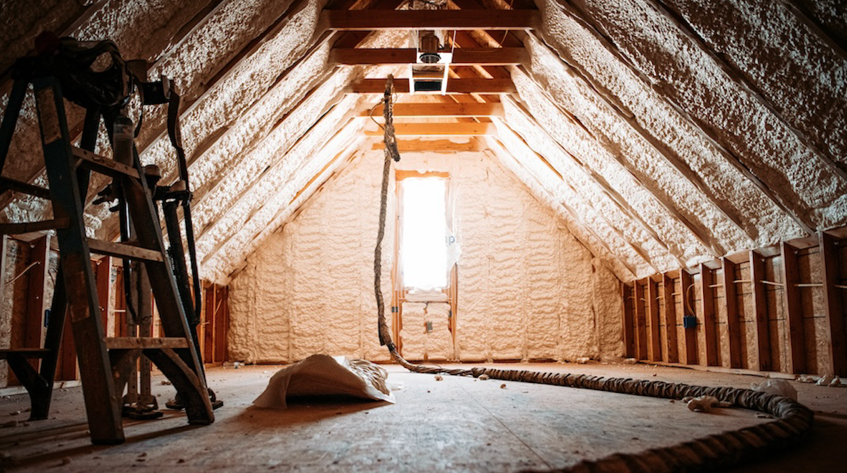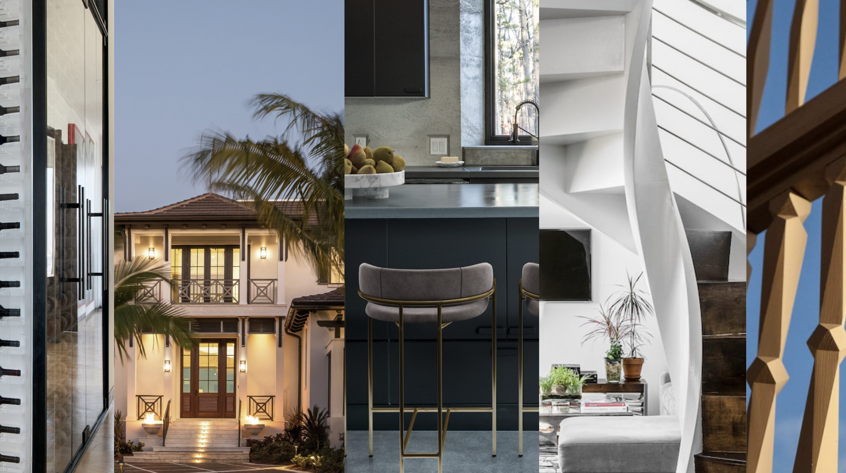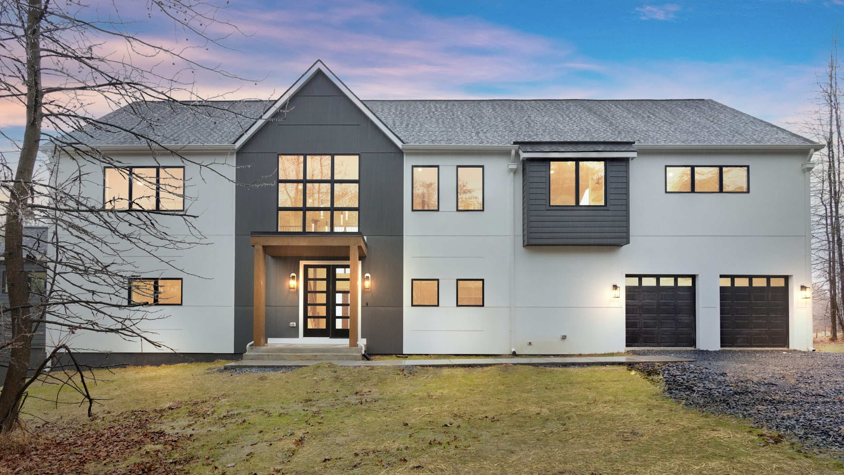| The rambling rear terrace and loggia of this residence near Santa Barbara, Calif., are shaded by a series of trellises supported by columns carved from Mexican limestone. The sandstone exterior features a two-coat wash that gives the home an antiqued appearance, architect Robert Senn says. The custom-designed doors and windows feature a wire-brushed finish that exposes multiple layers of color.
|
||||
|
||||
|
When they relocated to California from Denver, the owners of this Tuscan-style country villa had to adjust - not only to a different climate, but also to a different style of architecture, says Robert Senn, who designed this 5,000-square-foot residence in Montecito.
"At first they were more interested in a contemporary design for their new home," Senn says, "one that was more characteristic of the architecture they were used to in Colorado, with large windows, glass block and big, open spaces."
But the couple - the husband is a builder - had chosen a site within an exclusive gated development of estate homes where a strict guideline dictated that all homes comply with the community's Mediterranean-style design theme.
"There was a learning process initially about what would work here," Senn says. "In the beginning they were still thinking 'Colorado.' But they really became inspired by the possibilities of this style and were ultimately thrilled with the finished results."
Senn calls the spacious, four-bedroom home exceptionally traditional. "The design is very faithful to the true Tuscan-style country home, with rustic finishes, deep eaves, beamed ceilings and extensive outdoor entertaining space, including a loggia, fireplace and built-in barbecue."
Finishes and materials throughout the home are of the highest quality, says builder Rolland Yarnell of Yarnell Construction, and this made a significant contribution to the product's authenticity. "We did not use precast materials anywhere," Yarnell says. "From the crown molding, which is real plaster, to the limestone exterior columns, everything in this house is the real thing."
The home's open interior made a big hit with the homeowners. The husband calls the floor plan "very positive in terms of spaciousness." Although the footprint is exceptionally long - nearly 130 feet from end to end - little interior space is dedicated to the establishment of circulation corridors. This results in fewer hallways, larger rooms, better views and less wasted space, the husband says.
The home has no clearly defined foyer. Instead, the entry opens directly into the formal living room, which has a hand-carved limestone fireplace, a pergola-style skylight and triple French doors that provide access to the loggia and outdoor terraces.
The circular library, which adjoins the living room, is the last vestige of the owners' desire for a contemporary home, says Senn. The rounded shape is balanced on the opposite side of the room by the curved wall of the home office. "The homeowner wanted at least one round room, and this worked out really well," Senn says.
This home was completed in September 2001.
Style of Home | Tuscan
Location | Montecito, Calif.
Total Square Footage | 5,000
Hard Costs | $250 per square foot (excluding land)
Builder | Yarnell Construction, Santa Barbara, Calif.
Architect | Santa Barbara Architecture, Santa Barbara
Interior Designer | Mary Lou Sorrell, Montecito
Custom primary residence for upscale family
Major Products Used | Appliances: Viking (range), Sub-Zero (refrigerator), Fisher & Paykel (dishwasher) | Countertops: marble | Cabinetry: Crestwood | Plumbing Fixtures: Kohler | Doors: Southwest Door & Window of CA | HVAC: Bryant | Fireplace: masonry | Lighting: G.A. Porter of Mexico | Flooring: marble, travertine, Mexican limestone | Windows: Southwest Door & Window of CA | Exterior: smooth trowel plaster | Roofing: Mexican tile | Stone Supplier: Quarry Resources of Santa Barbara
Related Stories
Custom Builder
Floodproof on a Floodplain
An impressive addition to the IDEA Home series, the NEWLOOK Experience Home is a master class in engineering and creative design, with builder Michael Freiburger out-thinking an exceptionally tricky lot
Custom Builder
3 Questions Answered About Reliable Energy in Home Construction
Energy expert Bryan Cordill makes a case for why and how propane is an answer to growing concerns about reliability and resilience in home construction
Business
Custom Builder to Talk Color Design with Becki Owens at IBS
At this year's IBS, renowned designer Becki Owens will sit down with host James McClister, editor of Custom Builder, to discuss a variety of topics from basic color play in design to the Allura Spectrum palette, a collection of Sherwin-Williams colors curated for the benefit of pros
Business
PERC Highlights Sustainability and Efficiency at IBS with 'Clean Build Conversations'
Hear from industry standouts Matt Blashaw and Anthony Carrino at this hour-long Show Village event
Custom Builder
Telling a Story That Preserves the Past
Custom builder and historic restoration and preservation expert Brent Hull walks us through the careful details of his Pennsylvania Farmhouse project
Business
Defining Outdoor Living in 2024
Residential experts weigh in on outdoor living trends in new report
Construction
How to Air Seal the Garage
A poorly sealed wall or ceiling between the garage and the main house can let harmful fumes into the living space
Business
Taking Advantage of Incentives Through Weatherization
Industry insider Kristen Lewis walks us through the basics and benefits of weatherization
Custom Builder
2023: A Year of Case Studies
A look back at the custom homes and craftsman details we spotlighted last year
Customer Service
A Smart Home Built Smart
Custom builder August Homes blends efficient, high-tech home automation systems with high-performance, sustainable building strategies



