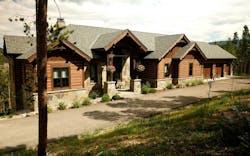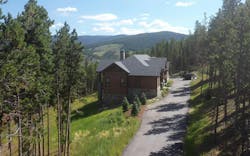In the stunning mountain landscape of Breckenridge, Colorado, a unique cabin-style home stands as a testament to innovative construction methods and sustainable living. This is the Laughner Residence, a project undertaken by retired contractor Jack Laughner, who utilized Nudura® Insulated Concrete Forms (ICFs) to bring his dream home to life.
The Laughner Residence was a challenging project due to its remote location, strict energy code requirements, and the complex grade of the site. However, the choice to use Nudura ICFs proved to be the solution for these challenges, providing an efficient, versatile, and sustainable building material. The ability of Nudura forms to fold flat made them the ideal product for this project, allowing ease of shipping to the remote region of Breckenridge. Once on-site, the ICF blocks could be snapped together quickly, allowing for large sections of the home to be assembled efficiently.
ICFs provided continuous insulation on both the exterior and interior of the home. This allowed the home to meet the area’s strict energy code requirement in one step without the need for additional insulation or furring.
The flexibility of the Nudura ICFs was also crucial in addressing the challenging grade requirements of the site. The diverse heights of blocks offered allowed for creative and adaptable solutions during construction, demonstrating the versatility of this building material.
Nudura provides an array of support resources throughout the construction process. This included technical staff and a wealth of online resources such as detailed instructions and videos. These resources were invaluable in guiding Laughner through the construction process, highlighting the company's commitment to customer support.
Nudura ICFs can transform the homebuilding process, from meeting strict energy codes to adapting to complex site conditions, the use of ICFs allowed for the efficient and sustainable construction of this dream home.

