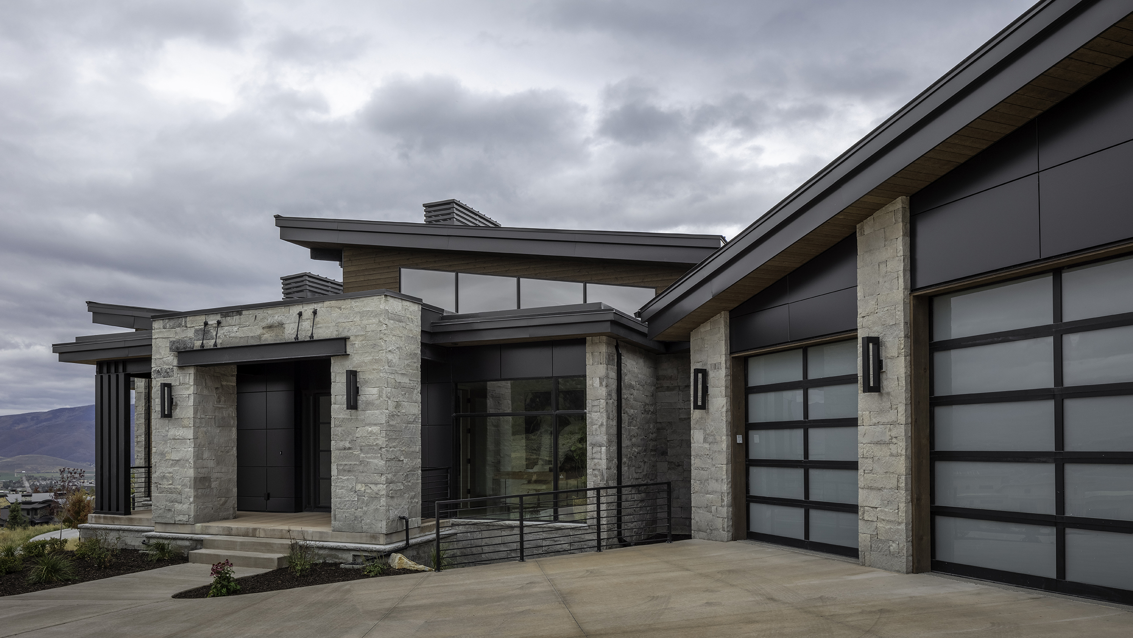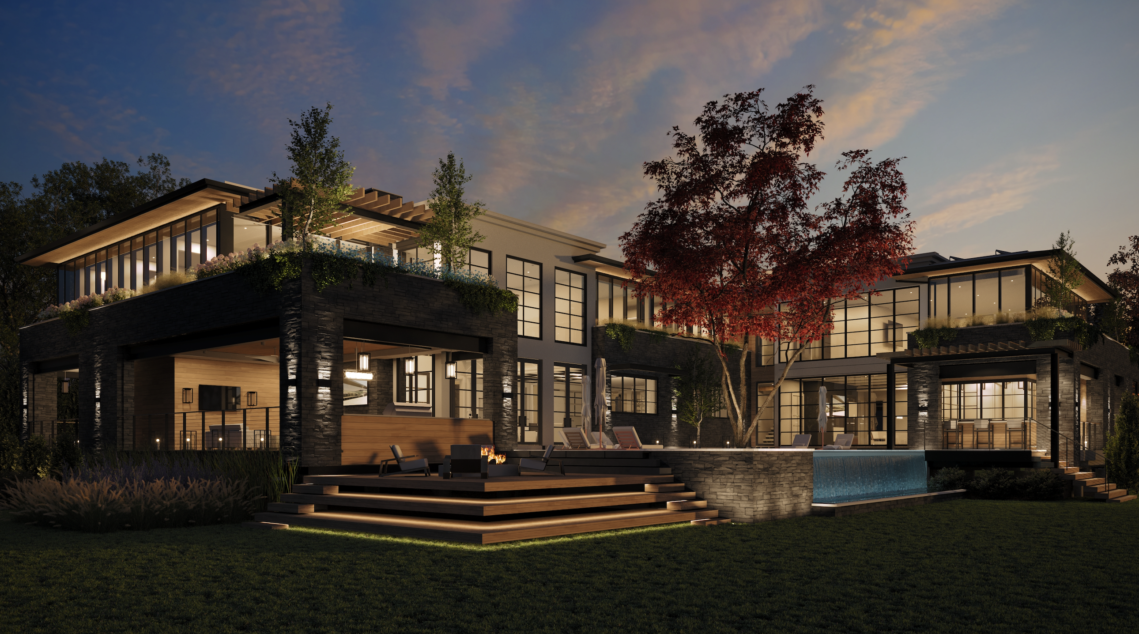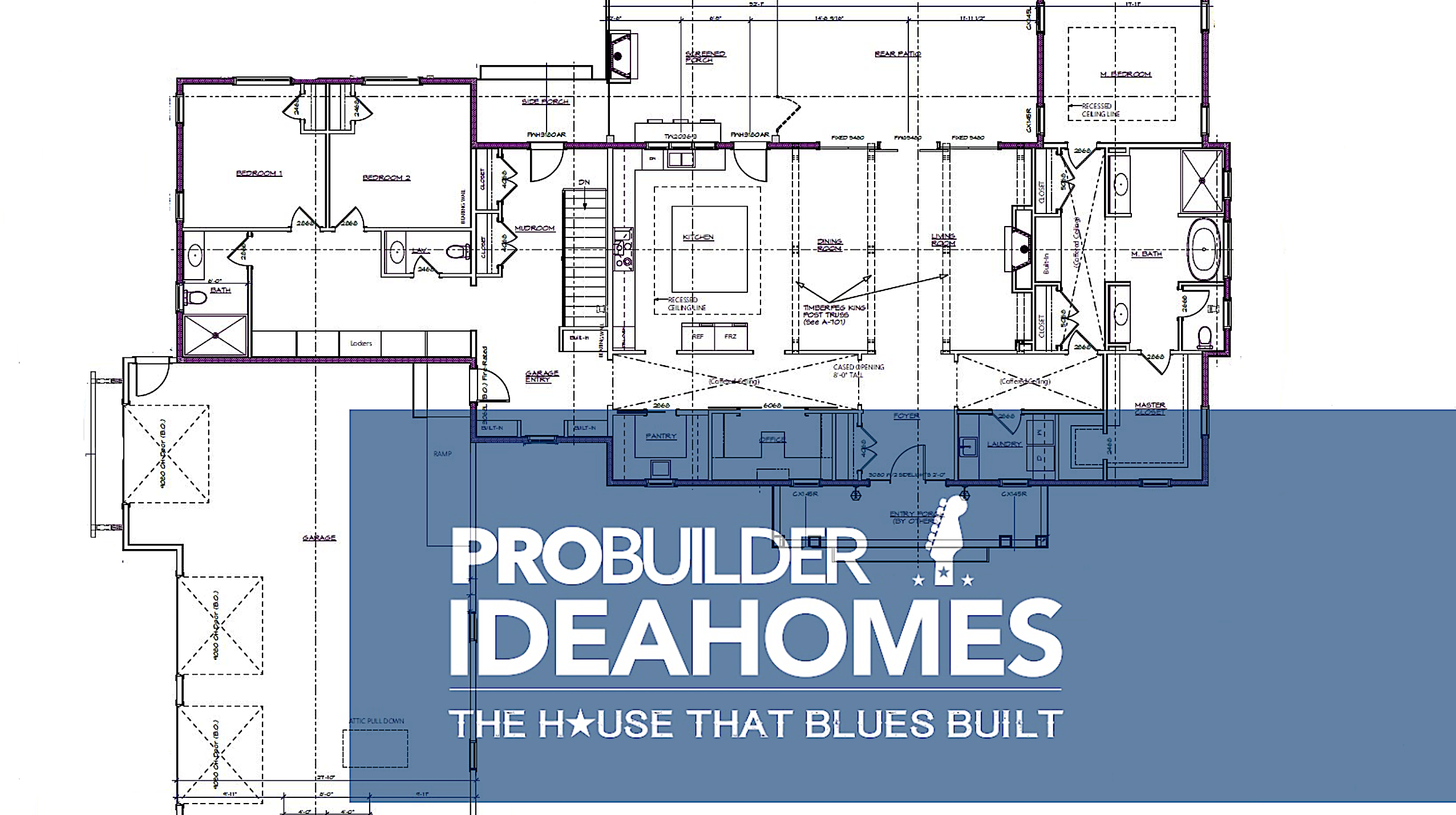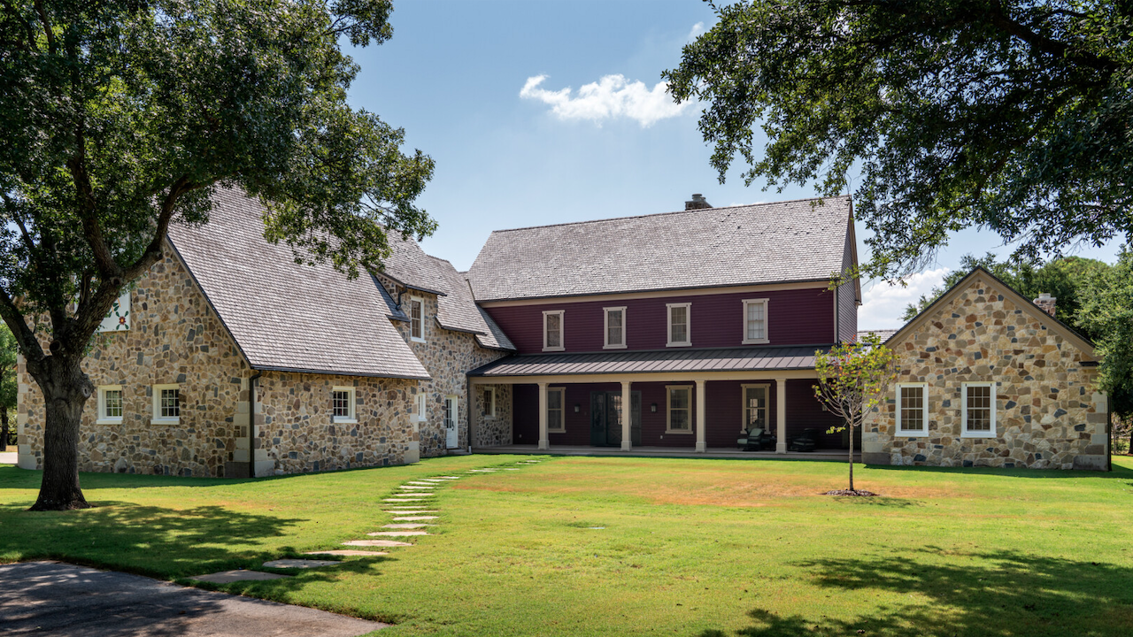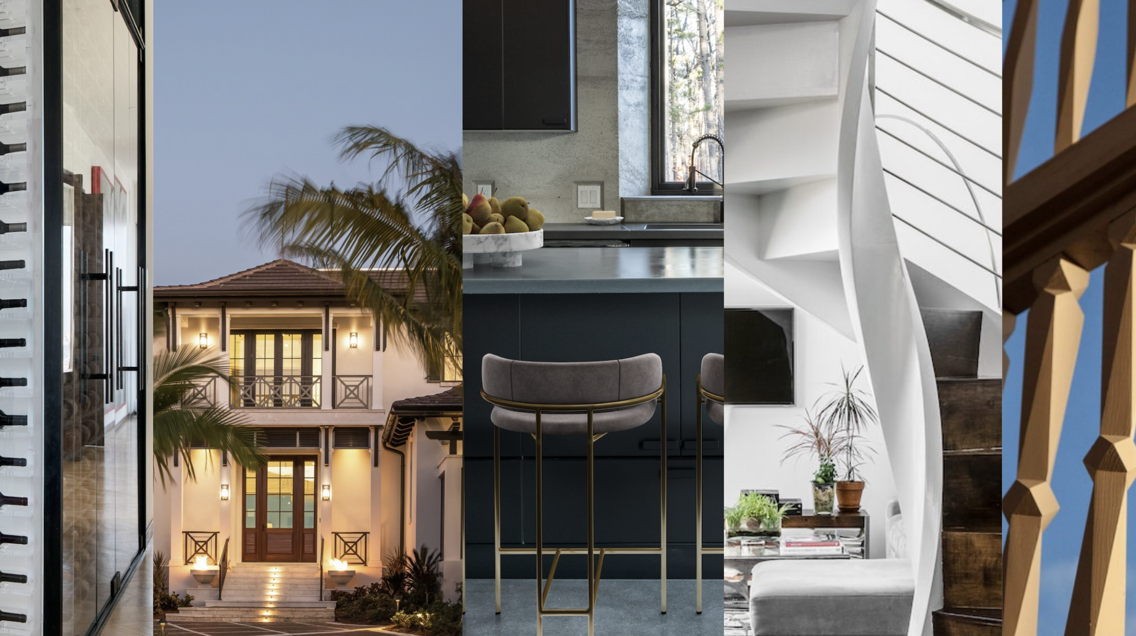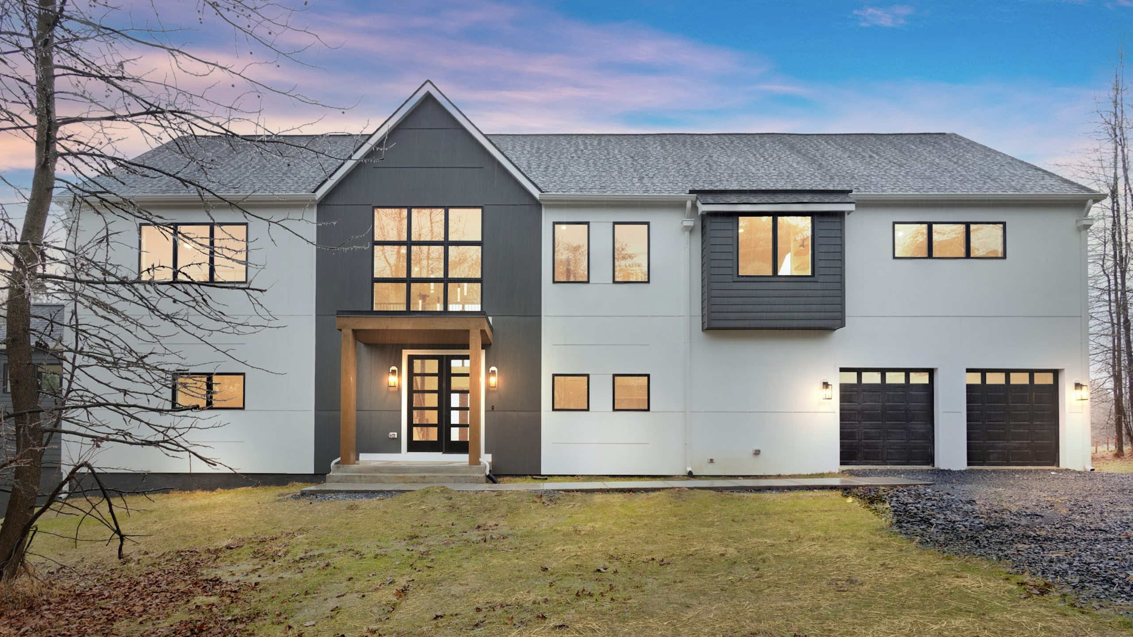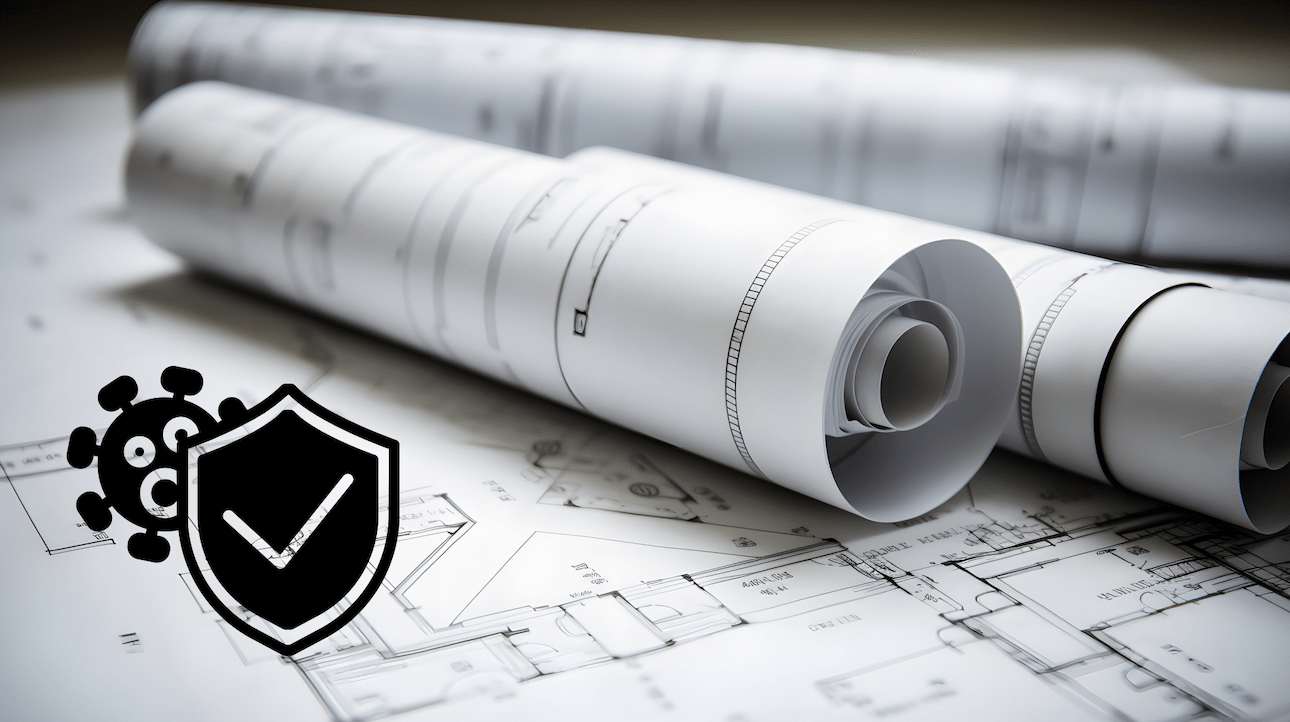Sponsored Content
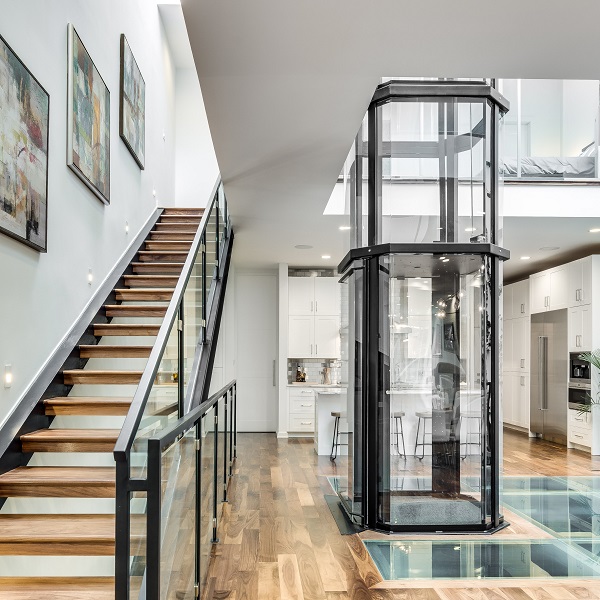 From floors to skylights, glass is a key theme of this residence, and the clear acrylic hoistway and cab of the Vuelift fit right in.
From floors to skylights, glass is a key theme of this residence, and the clear acrylic hoistway and cab of the Vuelift fit right in.
The challenge? Adding an elevator to a narrow home without compromising the airy aesthetic of the open-concept design.
For architect firm IPSA Architecture and Design, builder MOD Construction and structural engineers K. Eng Structural Consulting the situation was one faced by almost any developer working in large urban centers: how to maximize the living space of a small-footprint home.
To provide the square-footage and open-concept layout homebuyers desire, the answer is usually to build upwards. For this row home project in downtown Chicago, with a lot width of just 25 feet and inside working width of approximately 23 feet, space was at an absolute premium. That meant multiple levels. And that in turn meant adding a home elevator to appeal to buyers seeking both convenience lifestyle and the ability to age-in-place.
But a traditional home elevator would take up a lot of space in the floorplan—especially as the designers wanted the lift to be centrally located and accessible from all areas of the home. It would also create a visual barrier disruptive to the open-concept space.
Then the project team found their wow-factor solution.
Video courtesy of DroneHub Media. Used with permission.
Gracefully ascending through the center of the home, the Savaria® Vuelift® Octagonal panoramic glass home elevator transforms simple conveyance into an architectural statement piece that integrates seamlessly with the overall design. From floors to skylights, glass is a key theme of this residence, and the clear acrylic hoistway and cab of the Vuelift fit right in. A feature wall provides additional visual interest as passengers travel up and down in the elevator.
Complete floorplan flexibility
The Vuelift offers incredible floorplan flexibility, allowing builders and designers to place it wherever it makes the most sense, whether that’s centered within a staircase or through-the-floor with a balcony attachment like in the Chicago narrow home project. The integrated hoistway minimizes footprint while maximizing the cab area, and transfers the load to the bottom floor of the home.
That integrated hoistway also speeds installation, because no shaftway construction is required. For this project, installers Nationwide Lifts of Illinois were able to simply bring the lightweight components of the three-stop, 22.5-foot travel elevator in through standard door openings, down narrow hallways, and up stairwells with no special lifting equipment. The elevator was then just assembled in place.
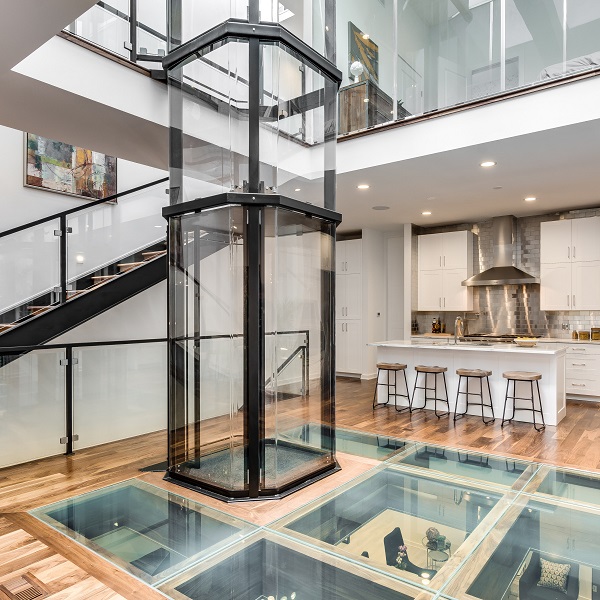 A traditional home elevator would take up too much space and disrupt the open-concept layout. The Vuelift turned it into a statement piece.
A traditional home elevator would take up too much space and disrupt the open-concept layout. The Vuelift turned it into a statement piece.
An option for every size and style of home
The project team for the Chicago narrow home chose the Vuelift Octagonal acrylic out of the six Vuelift models currently available—a line-up ranging from the 50-inch-footprint Vuelift Mini to the ADA-compliant Octagonal+ Glass.
Featuring a powder-coated steel frame in black, white, silver or custom colors with either crystal clear low-iron silica glass or premium clear acrylic panels, Vuelift residential elevators are driven by an energy-efficient winding drum drive train system using two military-grade aircraft cables for a smooth, stable ride. Full-sized models offer a variety of cab configurations, including same-side, opposite-site, 90-degree and three-sided entry/exit options (some configurations not available on Vuelift Mini).
The one-of-a-kind effect of the finished project in Chicago was perfect for this award-winning luxury residence. But it was achieved without the complexity and cost of customization. The Vuelift solution was the perfect complement to this modern home, and the project was recipient
of Elevator World’s project of the year.
Find more info, specifications, case studies, design drawings and more.
Related Stories
Case Studies · sponsored
From Renovation to Rebuild: Finding Opportunity after Disaster
Case Studies · sponsored
Beautiful + Durable = Fresh Approach to Utah's Luxury Custom Homes
Custom Builder
Floodproof on a Floodplain
An impressive addition to the IDEA Home series, the NEWLOOK Experience Home is a master class in engineering and creative design, with builder Michael Freiburger out-thinking an exceptionally tricky lot
Case Studies
The House That Blues Built
Fourth-generation custom homebuilder Albert Cummings knows a lot about two things: building a high-performance home and performing the blues. See where the two meet in The House That Blues Built
Case Studies · sponsored
Crafting Utah's Luxury Landscape: ALUCOBOND Sets the Standard for Durable Custom Home Exteriors
Custom Builder
Telling a Story That Preserves the Past
Custom builder and historic restoration and preservation expert Brent Hull walks us through the careful details of his Pennsylvania Farmhouse project
Case Studies · sponsored
Building an Energy-Efficient Cabin with Nudura® Insulated Concrete Forms
Custom Builder
2023: A Year of Case Studies
A look back at the custom homes and craftsman details we spotlighted last year
Customer Service
A Smart Home Built Smart
Custom builder August Homes blends efficient, high-tech home automation systems with high-performance, sustainable building strategies
Case Studies
New Pandemic Task Force to Enhance Building Safety
A soon-to-be-appointed Pandemic Task Force seeks to strengthen the built environment in the face of disease-related threats




